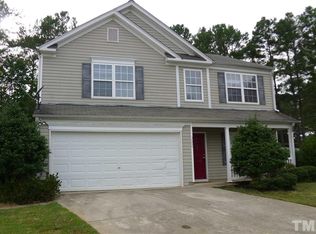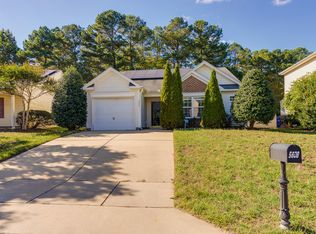Sold for $440,000 on 09/08/25
$440,000
3129 Barwell Rd, Raleigh, NC 27610
3beds
2,394sqft
Single Family Residence, Residential
Built in 1970
1.02 Acres Lot
$441,400 Zestimate®
$184/sqft
$2,421 Estimated rent
Home value
$441,400
$419,000 - $463,000
$2,421/mo
Zestimate® history
Loading...
Owner options
Explore your selling options
What's special
This beautiful brick ranch home is located within the city limits of Raleigh, on 1.02 acre of land which offers a perfect blend of classic charm and modern appeal. This property features a spacious layout, it boasts three (3) bedrooms, (3) full baths and beautiful wood floors throughout the home The home includes built in bookcases, a masonry fireplace, a bright sunroom, along with a distinctive patio, ideal for relaxation and cooking out. Home is heated by propane gas( Propane tank is leased) and cool by Central Air. A two-car carport and additional parking for ample parking. Another parcel of land (3131) behind the house is included in the total acre of land and price. This parcel of land includes a large utility house with its separate electricity, offering additional versatility and storage. This is an ETG property with a private well. Also, the city of Raleigh has a deed of Easement for property (3129 and 0 Barwell). This deed is for Barwell Road (SR2551) Roadway Improvement Project. 0 Barwell Rd is a Right of Way. The project proposed road expansion, sidewalks, bike lanes, etc. The Southeast Raleigh area has a Barwell Road Community Center & Park and Greenway Trails nearby.
Zillow last checked: 8 hours ago
Listing updated: October 28, 2025 at 01:10am
Listed by:
Joann Baker McClain 919-559-4417,
Compass -- Raleigh
Bought with:
Tatiana Marquez Ramirez, 351069
Keystar Realty & Management LL
Source: Doorify MLS,MLS#: 10106442
Facts & features
Interior
Bedrooms & bathrooms
- Bedrooms: 3
- Bathrooms: 3
- Full bathrooms: 3
Heating
- Fireplace(s), Propane
Cooling
- Ceiling Fan(s), Central Air, Gas
Appliances
- Included: Microwave, Range, Refrigerator
Features
- Flooring: Ceramic Tile, Hardwood
- Basement: Crawl Space
- Number of fireplaces: 1
- Fireplace features: Den, Family Room, Propane
Interior area
- Total structure area: 2,394
- Total interior livable area: 2,394 sqft
- Finished area above ground: 2,394
- Finished area below ground: 0
Property
Parking
- Total spaces: 4
- Parking features: Open
- Uncovered spaces: 2
Accessibility
- Accessibility features: Accessible Doors, Accessible Entrance, Accessible Full Bath
Features
- Levels: One
- Stories: 1
- Patio & porch: Front Porch
- Has view: Yes
Lot
- Size: 1.02 Acres
Details
- Parcel number: 1732542488
- Special conditions: Standard
Construction
Type & style
- Home type: SingleFamily
- Architectural style: Ranch
- Property subtype: Single Family Residence, Residential
Materials
- Brick
- Foundation: Brick/Mortar
- Roof: Other, See Remarks
Condition
- New construction: No
- Year built: 1970
- Major remodel year: 1970
Utilities & green energy
- Sewer: Private Sewer, Septic Tank
- Water: Private, Well
Community & neighborhood
Location
- Region: Raleigh
- Subdivision: Not in a Subdivision
Price history
| Date | Event | Price |
|---|---|---|
| 9/8/2025 | Sold | $440,000$184/sqft |
Source: | ||
| 8/2/2025 | Pending sale | $440,000$184/sqft |
Source: | ||
| 6/29/2025 | Listed for sale | $440,000-6.2%$184/sqft |
Source: | ||
| 5/20/2025 | Listing removed | $469,000$196/sqft |
Source: | ||
| 5/12/2025 | Price change | $469,000-13.9%$196/sqft |
Source: | ||
Public tax history
| Year | Property taxes | Tax assessment |
|---|---|---|
| 2025 | $2,295 +3% | $355,629 |
| 2024 | $2,228 +19% | $355,629 +49.6% |
| 2023 | $1,873 +7.9% | $237,667 |
Find assessor info on the county website
Neighborhood: Southeast Raleigh
Nearby schools
GreatSchools rating
- 5/10Barwell Road ElementaryGrades: PK-5Distance: 0.7 mi
- 4/10East Garner MiddleGrades: 6-8Distance: 3.5 mi
- 8/10South Garner HighGrades: 9-12Distance: 6.2 mi
Schools provided by the listing agent
- Elementary: Wake County Schools
- Middle: Wake County Schools
- High: Wake County Schools
Source: Doorify MLS. This data may not be complete. We recommend contacting the local school district to confirm school assignments for this home.
Get a cash offer in 3 minutes
Find out how much your home could sell for in as little as 3 minutes with a no-obligation cash offer.
Estimated market value
$441,400
Get a cash offer in 3 minutes
Find out how much your home could sell for in as little as 3 minutes with a no-obligation cash offer.
Estimated market value
$441,400

