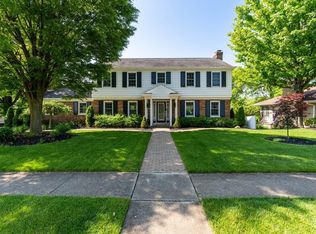Sold for $290,000
$290,000
3129 Dickinson Rd, Cincinnati, OH 45211
3beds
1,506sqft
Single Family Residence
Built in 1959
8,319.96 Square Feet Lot
$292,700 Zestimate®
$193/sqft
$2,145 Estimated rent
Home value
$292,700
$266,000 - $322,000
$2,145/mo
Zestimate® history
Loading...
Owner options
Explore your selling options
What's special
This updated 3-bed, 2.5-bath ranch sits on a peaceful dead-end street with a private backyard overlooking Mt. Airy forest. Inside, enjoy a spacious living room with a cozy fireplace, fresh paint, new ceiling fans, and a walkout to a bright three-season room. The kitchen offers newer stainless-steel appliances, quartz counter tops, and a pantry. The finished basement adds a full bath, dry bar, and large rec room perfect for entertaining or relaxing. There is also a bonus bedroom in the basement. Brand new HVAC and A/C with a smart thermostat, a 2-car garage with extra driveway space, and a newly installed sprinkler system make this home as functional as it is inviting. A true retreat just minutes from everything you need!
Zillow last checked: 8 hours ago
Listing updated: June 17, 2025 at 12:47pm
Listed by:
Kailyn Abell 419-889-4021,
Glasshouse Realty Group 937-949-0006
Bought with:
Christa E Zielke, 2017003117
Keller Williams Seven Hills Re
Peter D Chabris, 2002018867
Keller Williams Seven Hills Re
Source: Cincy MLS,MLS#: 1839258 Originating MLS: Cincinnati Area Multiple Listing Service
Originating MLS: Cincinnati Area Multiple Listing Service

Facts & features
Interior
Bedrooms & bathrooms
- Bedrooms: 3
- Bathrooms: 3
- Full bathrooms: 2
- 1/2 bathrooms: 1
Primary bedroom
- Features: Bath Adjoins, Wood Floor
- Level: First
- Area: 143
- Dimensions: 13 x 11
Bedroom 2
- Level: First
- Area: 99
- Dimensions: 9 x 11
Bedroom 3
- Level: First
- Area: 120
- Dimensions: 10 x 12
Bedroom 4
- Area: 0
- Dimensions: 0 x 0
Bedroom 5
- Area: 0
- Dimensions: 0 x 0
Primary bathroom
- Features: Tile Floor
Bathroom 1
- Features: Partial
- Level: First
Bathroom 2
- Features: Full
- Level: First
Bathroom 3
- Features: Full
- Level: Basement
Dining room
- Area: 0
- Dimensions: 0 x 0
Family room
- Features: Walkout, Fireplace, French Doors
- Area: 338
- Dimensions: 26 x 13
Kitchen
- Features: Pantry, Planning Desk, Quartz Counters, Eat-in Kitchen, Walkout, Wood Cabinets, Laminate Floor
- Area: 0
- Dimensions: 0 x 0
Living room
- Area: 0
- Dimensions: 0 x 0
Office
- Area: 0
- Dimensions: 0 x 0
Heating
- Forced Air
Cooling
- Ceiling Fan(s), Central Air
Appliances
- Included: Dishwasher, Dryer, Electric Cooktop, Disposal, Microwave, Oven/Range, Refrigerator, Washer, Wine Cooler, Gas Water Heater
Features
- Natural Woodwork
- Doors: French Doors
- Windows: Insulated Windows
- Basement: Full,Bath/Stubbed,Finished,Vinyl Floor,Walk-Out Access,Glass Blk Wind,Other
- Number of fireplaces: 2
- Fireplace features: Brick, Gas, Basement, Family Room
Interior area
- Total structure area: 1,506
- Total interior livable area: 1,506 sqft
Property
Parking
- Total spaces: 2
- Parking features: On Street, Driveway, Garage Door Opener
- Attached garage spaces: 2
- Has uncovered spaces: Yes
Accessibility
- Accessibility features: No Accessibility Features
Features
- Levels: One
- Stories: 1
- Patio & porch: Deck, Enclosed Porch, Patio, Porch
- Exterior features: Fire Pit
- Has view: Yes
- View description: Trees/Woods
Lot
- Size: 8,319 sqft
- Dimensions: 58.40 x 143.11 IRR LOT
- Features: Cul-De-Sac, Sprinklers, Wooded, Less than .5 Acre
- Residential vegetation: Heavily Wooded
Details
- Parcel number: 5500064021200
- Zoning description: Residential
Construction
Type & style
- Home type: SingleFamily
- Architectural style: Ranch
- Property subtype: Single Family Residence
Materials
- Brick
- Foundation: Concrete Perimeter
- Roof: Shingle
Condition
- New construction: No
- Year built: 1959
Utilities & green energy
- Electric: 220 Volts
- Gas: Natural
- Sewer: Public Sewer
- Water: Public
Community & neighborhood
Security
- Security features: Smoke Alarm
Location
- Region: Cincinnati
HOA & financial
HOA
- Has HOA: No
Other
Other facts
- Listing terms: No Special Financing,Conventional
Price history
| Date | Event | Price |
|---|---|---|
| 6/17/2025 | Sold | $290,000$193/sqft |
Source: | ||
| 5/11/2025 | Pending sale | $290,000$193/sqft |
Source: | ||
| 5/8/2025 | Listed for sale | $290,000+37.8%$193/sqft |
Source: | ||
| 2/18/2022 | Sold | $210,500+13.5%$140/sqft |
Source: | ||
| 1/18/2022 | Pending sale | $185,500$123/sqft |
Source: | ||
Public tax history
| Year | Property taxes | Tax assessment |
|---|---|---|
| 2024 | $4,425 +0.1% | $75,219 |
| 2023 | $4,421 +9.9% | -- |
| 2022 | $4,021 +8.6% | $56,018 |
Find assessor info on the county website
Neighborhood: 45211
Nearby schools
GreatSchools rating
- 4/10Cheviot Elementary SchoolGrades: PK-7Distance: 1 mi
- 3/10James N. Gamble Montessori High SchoolGrades: 7-12Distance: 1.6 mi
- 3/10Gilbert A. Dater High SchoolGrades: 7-12Distance: 2.7 mi
Get a cash offer in 3 minutes
Find out how much your home could sell for in as little as 3 minutes with a no-obligation cash offer.
Estimated market value
$292,700
