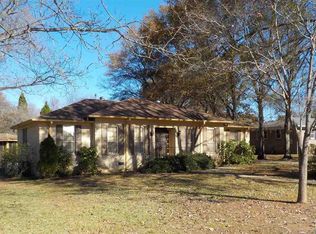Sold for $360,000 on 10/29/25
$360,000
3129 Downs Rd, Fultondale, AL 35068
3beds
2,208sqft
Single Family Residence
Built in 2001
1 Acres Lot
$362,600 Zestimate®
$163/sqft
$2,632 Estimated rent
Home value
$362,600
$337,000 - $388,000
$2,632/mo
Zestimate® history
Loading...
Owner options
Explore your selling options
What's special
Experience the best of country charm and city convenience at 3129 Downs Road! This 3-bed, 2.5-bath Fultondale home sits on a private cul-de-sac lot just minutes from downtown Birmingham—yet feels like a peaceful slice of farmland surrounded by fruit trees. Inside, enjoy soaring ceilings, a stunning fireplace, and a bright, open layout perfect for entertaining. The living room flows into the dining area and kitchen, which features abundant cabinetry and a breakfast bar. The spacious primary suite offers double vanities, soaking tub, walk-in shower, and a huge walk-in closet. Two additional bedrooms and a flexible study share a full bath. Outside, relax on the oversized screened porch or cool off in the fully fenced pool with a brand-new liner. A 2-car garage with a storm shelter adds comfort and peace of mind. If you’re looking for privacy, charm, and convenience all in one—this is it. Schedule your showing today!
Zillow last checked: 8 hours ago
Listing updated: October 29, 2025 at 09:32pm
Listed by:
Mike Brown 205-368-5995,
Keller Williams Realty Vestavia
Bought with:
Chris Mallery
BluePrint Realty Company
Source: GALMLS,MLS#: 21425900
Facts & features
Interior
Bedrooms & bathrooms
- Bedrooms: 3
- Bathrooms: 3
- Full bathrooms: 2
- 1/2 bathrooms: 1
Primary bedroom
- Level: First
Bedroom 1
- Level: First
Bedroom 2
- Level: First
Primary bathroom
- Level: First
Bathroom 1
- Level: First
Kitchen
- Features: Breakfast Bar
- Level: First
Basement
- Area: 0
Office
- Level: First
Heating
- Electric
Cooling
- Central Air
Appliances
- Included: Gas Cooktop, Electric Oven, Stove-Gas, Gas Water Heater
- Laundry: Electric Dryer Hookup, Washer Hookup, Main Level, Laundry Room, Laundry (ROOM), Yes
Features
- Recessed Lighting, Cathedral/Vaulted, Crown Molding, Smooth Ceilings, Soaking Tub, Linen Closet, Separate Shower, Double Vanity, Tub/Shower Combo, Walk-In Closet(s)
- Flooring: Hardwood, Tile
- Windows: Bay Window(s)
- Attic: Pull Down Stairs,Yes
- Number of fireplaces: 1
- Fireplace features: Tile (FIREPL), Living Room, Gas
Interior area
- Total interior livable area: 2,208 sqft
- Finished area above ground: 2,208
- Finished area below ground: 0
Property
Parking
- Total spaces: 1
- Parking features: Attached, Driveway, Parking (MLVL), Garage Faces Side
- Attached garage spaces: 1
- Has uncovered spaces: Yes
Features
- Levels: One
- Stories: 1
- Patio & porch: Covered, Patio, Porch Screened
- Has private pool: Yes
- Pool features: In Ground, Fenced, Private
- Has view: Yes
- View description: None
- Waterfront features: No
Lot
- Size: 1 Acres
Details
- Parcel number: 1400263011006.001
- Special conditions: N/A
Construction
Type & style
- Home type: SingleFamily
- Property subtype: Single Family Residence
Materials
- Brick
- Foundation: Slab
Condition
- Year built: 2001
Utilities & green energy
- Sewer: Septic Tank
- Water: Public
Community & neighborhood
Location
- Region: Fultondale
- Subdivision: Fultondale
Price history
| Date | Event | Price |
|---|---|---|
| 10/29/2025 | Sold | $360,000-4%$163/sqft |
Source: | ||
| 10/1/2025 | Contingent | $375,000$170/sqft |
Source: | ||
| 7/25/2025 | Listed for sale | $375,000+971.4%$170/sqft |
Source: | ||
| 5/7/2001 | Sold | $35,000$16/sqft |
Source: Public Record Report a problem | ||
Public tax history
| Year | Property taxes | Tax assessment |
|---|---|---|
| 2025 | -- | $34,040 +0.3% |
| 2024 | -- | $33,940 +6.9% |
| 2023 | -- | $31,760 +28.5% |
Find assessor info on the county website
Neighborhood: 35068
Nearby schools
GreatSchools rating
- 7/10Fultondale Elementary SchoolGrades: PK-6Distance: 2.1 mi
- 3/10Fultondale High SchoolGrades: 7-12Distance: 13.9 mi
Schools provided by the listing agent
- Elementary: Fultondale
- Middle: Fultondale
- High: Fultondale
Source: GALMLS. This data may not be complete. We recommend contacting the local school district to confirm school assignments for this home.
Get a cash offer in 3 minutes
Find out how much your home could sell for in as little as 3 minutes with a no-obligation cash offer.
Estimated market value
$362,600
Get a cash offer in 3 minutes
Find out how much your home could sell for in as little as 3 minutes with a no-obligation cash offer.
Estimated market value
$362,600
