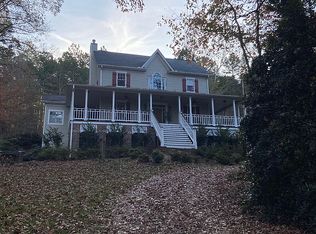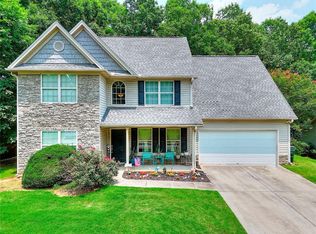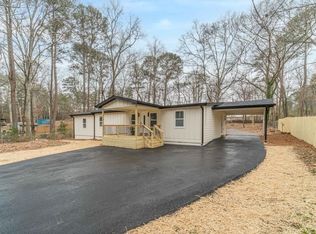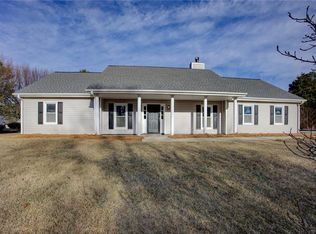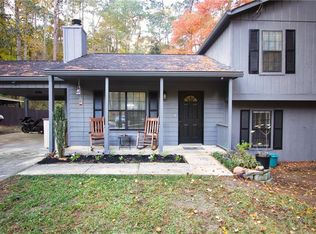Dreaming of homesteading in peace and quiet? This 4BR/4BA ranch on a partially finished full basement is nestled on 11.9 private acres in Loganville just outside of the hustle and bustle. The long, paved driveway lined with trees brings you off the beaten path to a quiet paradise. The rocking chair front porch overlooks a spacious front yard with privacy galore. The home features a country kitchen with SS appliances including a gas range with double ovens, a large pantry and plenty of cabinets. The great room has a cozy fireplace and cathedral ceiling. The dining area has a view of the beautiful backyard. The private master suite has his/hers walk-in closets and master bath with dual sink vanity. The split bedroom floorplan also features a second master suite with attached bath and large closet, 2 additional bedrooms and a 3rd full bath. The full daylight basement is partially finished with an office that has built-in bookshelves, a full bath, laundry room, utility room, plenty of storage with shelving, boat door access, piping available for wood stove, plus 2 large rooms ready to be finished to meet your needs. The expansive deck overlooks a private back yard that features multiple fenced pasture areas for livestock or pets and a peaceful wooded area with rustic trails that lead to a small creek at the back of the property. Also featured on the property are a huge pole barn with plenty of room for farm/lawn equipment, a storage building, a large chicken coop, raised bed garden, and a relaxing firepit area with lighting. Additional features include tankless water heater, 5 yr old metal roof, separate sub panel for future generator hookup, new fencing all around. All this privacy, yet just a quick drive to nearby restaurants and shopping.
Active
Price cut: $10K (1/5)
$660,000
3129 Etchison Rd, Loganville, GA 30052
4beds
1,940sqft
Est.:
Single Family Residence, Residential
Built in 1983
11.9 Acres Lot
$640,100 Zestimate®
$340/sqft
$-- HOA
What's special
Large chicken coopRaised bed gardenStorage buildingRocking chair front porchTankless water heaterBoat door accessNew fencing all around
- 225 days |
- 554 |
- 23 |
Likely to sell faster than
Zillow last checked: 8 hours ago
Listing updated: January 05, 2026 at 01:17pm
Listing Provided by:
KATHY M PETERS,
Peters Home Team Realty
Source: FMLS GA,MLS#: 7593123
Tour with a local agent
Facts & features
Interior
Bedrooms & bathrooms
- Bedrooms: 4
- Bathrooms: 4
- Full bathrooms: 4
- Main level bathrooms: 3
- Main level bedrooms: 4
Rooms
- Room types: Basement, Bedroom, Den, Exercise Room, Laundry, Master Bathroom, Master Bedroom, Office
Primary bedroom
- Features: Double Master Bedroom, Master on Main, Split Bedroom Plan
- Level: Double Master Bedroom, Master on Main, Split Bedroom Plan
Bedroom
- Features: Double Master Bedroom, Master on Main, Split Bedroom Plan
Primary bathroom
- Features: Double Vanity, Tub/Shower Combo
Dining room
- Features: Great Room
Kitchen
- Features: Cabinets Stain, Country Kitchen, Eat-in Kitchen, Laminate Counters, Pantry
Heating
- Central, Forced Air, Propane
Cooling
- Ceiling Fan(s), Central Air, Electric
Appliances
- Included: Dishwasher, Double Oven, Dryer, Gas Range, Gas Water Heater, Self Cleaning Oven, Tankless Water Heater, Washer
- Laundry: In Basement, Laundry Room
Features
- Bookcases, Cathedral Ceiling(s), Double Vanity, High Speed Internet, His and Hers Closets, Vaulted Ceiling(s), Walk-In Closet(s)
- Flooring: Carpet, Ceramic Tile, Hardwood
- Windows: Double Pane Windows, Insulated Windows
- Basement: Daylight,Exterior Entry,Finished,Finished Bath,Full,Interior Entry
- Number of fireplaces: 1
- Fireplace features: Family Room, Wood Burning Stove
- Common walls with other units/homes: No Common Walls
Interior area
- Total structure area: 1,940
- Total interior livable area: 1,940 sqft
- Finished area above ground: 1,940
- Finished area below ground: 960
Video & virtual tour
Property
Parking
- Parking features: Driveway, Kitchen Level, Level Driveway
- Has uncovered spaces: Yes
Accessibility
- Accessibility features: None
Features
- Levels: One
- Stories: 1
- Patio & porch: Covered, Deck, Front Porch, Patio
- Exterior features: Private Yard, Storage, No Dock
- Pool features: None
- Spa features: None
- Fencing: Back Yard,Fenced,Front Yard,Wood
- Has view: Yes
- View description: Rural
- Waterfront features: None
- Body of water: None
Lot
- Size: 11.9 Acres
- Features: Back Yard, Cleared, Front Yard, Level, Private, Wooded
Details
- Additional structures: Barn(s), Outbuilding, Other
- Parcel number: C060000000066000
- Other equipment: None
- Horse amenities: None
Construction
Type & style
- Home type: SingleFamily
- Architectural style: Ranch
- Property subtype: Single Family Residence, Residential
Materials
- Vinyl Siding
- Foundation: Block
- Roof: Metal
Condition
- Resale
- New construction: No
- Year built: 1983
Utilities & green energy
- Electric: Other
- Sewer: Septic Tank
- Water: Private, Well
- Utilities for property: Cable Available, Electricity Available, Phone Available, Water Available
Green energy
- Energy efficient items: Water Heater, Windows
- Energy generation: None
Community & HOA
Community
- Features: None
- Security: Smoke Detector(s)
- Subdivision: None
HOA
- Has HOA: No
Location
- Region: Loganville
Financial & listing details
- Price per square foot: $340/sqft
- Tax assessed value: $437,370
- Annual tax amount: $4,834
- Date on market: 6/6/2025
- Cumulative days on market: 225 days
- Listing terms: Cash,Conventional
- Ownership: Fee Simple
- Electric utility on property: Yes
- Road surface type: Paved
- Body type: Other
Estimated market value
$640,100
$608,000 - $672,000
$2,378/mo
Price history
Price history
| Date | Event | Price |
|---|---|---|
| 1/5/2026 | Price change | $660,000-1.5%$340/sqft |
Source: | ||
| 9/4/2025 | Price change | $670,000-1.5%$345/sqft |
Source: | ||
| 7/7/2025 | Price change | $680,000-2.9%$351/sqft |
Source: | ||
| 6/6/2025 | Listed for sale | $700,000+34.1%$361/sqft |
Source: | ||
| 11/15/2021 | Sold | $522,000+0.4%$269/sqft |
Source: | ||
Public tax history
Public tax history
| Year | Property taxes | Tax assessment |
|---|---|---|
| 2024 | $4,834 +1.6% | $174,948 +6.8% |
| 2023 | $4,756 +1.9% | $163,788 +9.1% |
| 2022 | $4,666 +28.7% | $150,188 +29.8% |
Find assessor info on the county website
BuyAbility℠ payment
Est. payment
$3,810/mo
Principal & interest
$3106
Property taxes
$473
Home insurance
$231
Climate risks
Neighborhood: 30052
Nearby schools
GreatSchools rating
- 9/10Loganville Elementary SchoolGrades: PK-5Distance: 3.2 mi
- 6/10Loganville Middle SchoolGrades: 6-8Distance: 3.1 mi
- 9/10Loganville High SchoolGrades: 9-12Distance: 3.1 mi
Schools provided by the listing agent
- Elementary: Loganville
- Middle: Loganville
- High: Loganville
Source: FMLS GA. This data may not be complete. We recommend contacting the local school district to confirm school assignments for this home.
- Loading
- Loading
