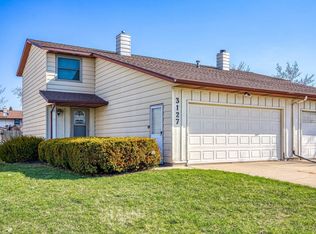Sold
$250,000
3129 Finger Rd, Green Bay, WI 54311
3beds
1,786sqft
Single Family Residence
Built in 1981
5,227.2 Square Feet Lot
$252,700 Zestimate®
$140/sqft
$1,979 Estimated rent
Home value
$252,700
$205,000 - $311,000
$1,979/mo
Zestimate® history
Loading...
Owner options
Explore your selling options
What's special
Zero lot line unit with $0 HOA fees! You won't want to miss out the chance to check out this well-maintained property in a phenomenal location close to highway exit, shopping, food, groceries, and more! Step inside and you'll be welcomed by a generously size living room that opens up to your kitchen and dining area. A half bath can be found around the kitchen corner! Dining area has direct access to your outdoor deck and fenced in back yard boasting a shed! Spacious bedrooms on the upper level with plenty of closet space and a full bath. Additional space for gathering in the sizable family room in the lower level!
Zillow last checked: 8 hours ago
Listing updated: November 17, 2025 at 08:44am
Listed by:
Maria G Arriaga PREF:920-471-3834,
Keller Williams Green Bay
Bought with:
Maria G Arriaga
Keller Williams Green Bay
Source: RANW,MLS#: 50314419
Facts & features
Interior
Bedrooms & bathrooms
- Bedrooms: 3
- Bathrooms: 2
- Full bathrooms: 1
- 1/2 bathrooms: 1
Bedroom 1
- Level: Upper
- Dimensions: 13x11
Bedroom 2
- Level: Upper
- Dimensions: 11x10
Bedroom 3
- Level: Upper
- Dimensions: 9x9
Dining room
- Level: Main
- Dimensions: 13x9
Family room
- Level: Lower
- Dimensions: 17x13
Kitchen
- Level: Main
- Dimensions: 13x9
Living room
- Level: Main
- Dimensions: 17x13
Heating
- Forced Air
Cooling
- Forced Air, Central Air
Appliances
- Included: Range
Features
- At Least 1 Bathtub, Breakfast Bar
- Basement: Full,Partial Fin. Contiguous
- Has fireplace: No
- Fireplace features: None
Interior area
- Total interior livable area: 1,786 sqft
- Finished area above ground: 1,232
- Finished area below ground: 554
Property
Parking
- Total spaces: 2
- Parking features: Attached
- Attached garage spaces: 2
Accessibility
- Accessibility features: Level Drive, Level Lot
Features
- Patio & porch: Deck
- Fencing: Fenced
Lot
- Size: 5,227 sqft
Details
- Parcel number: 215464
- Zoning: Condo
- Special conditions: Arms Length
Construction
Type & style
- Home type: SingleFamily
- Property subtype: Single Family Residence
Materials
- Vinyl Siding
- Foundation: Poured Concrete
Condition
- New construction: No
- Year built: 1981
Utilities & green energy
- Sewer: Public Sewer
- Water: Public
Community & neighborhood
Location
- Region: Green Bay
Price history
| Date | Event | Price |
|---|---|---|
| 11/17/2025 | Pending sale | $249,9000%$140/sqft |
Source: RANW #50314419 Report a problem | ||
| 11/12/2025 | Sold | $250,000+0%$140/sqft |
Source: RANW #50314419 Report a problem | ||
| 10/5/2025 | Contingent | $249,900$140/sqft |
Source: | ||
| 10/3/2025 | Price change | $249,900-2%$140/sqft |
Source: RANW #50314419 Report a problem | ||
| 9/4/2025 | Listed for sale | $255,000+112.7%$143/sqft |
Source: RANW #50314419 Report a problem | ||
Public tax history
| Year | Property taxes | Tax assessment |
|---|---|---|
| 2024 | $3,615 +3.6% | $165,800 |
| 2023 | $3,489 +5.1% | $165,800 |
| 2022 | $3,320 +28.1% | $165,800 +70.4% |
Find assessor info on the county website
Neighborhood: McAuliffe Park
Nearby schools
GreatSchools rating
- 6/10Baird Elementary SchoolGrades: PK-5Distance: 1.6 mi
- NABrown County Institute of LearningGrades: 4-12Distance: 2.4 mi
- 7/10Preble High SchoolGrades: 9-12Distance: 2.2 mi

Get pre-qualified for a loan
At Zillow Home Loans, we can pre-qualify you in as little as 5 minutes with no impact to your credit score.An equal housing lender. NMLS #10287.
