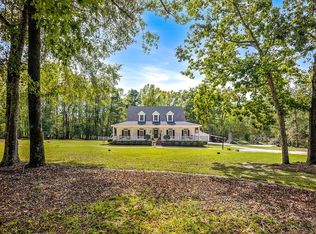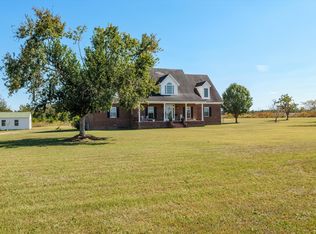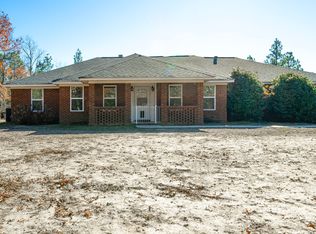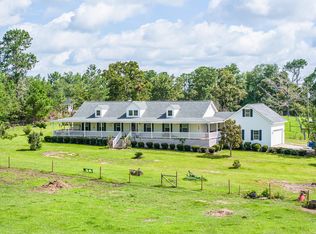Rare offering...custom-built home on nearly 50 acres with mix of open land and timber. This 3,158-sq-ft home features a spacious open floorplan with 4 bedrooms, office space, theatre room/flex room and 4 full bathrooms. Appreciate hardwood floors throughout the living areas, and well-appointed kitchen with granite counters, generous custom cabinetry, updated stainless steel appliances, tile backsplash, accent lighting & more. The owner's suite features his and hers closets and an updated bath with heated tile floors, soaking tub, walk-in tile shower, and beautiful custom vanities. Flex room features en suite bathroom, so options are endless for guest suite, entertaining space, man cave and more. French doors from the living room lead to the covered back porch & patio overlooking the impressive pool deck, where the in-ground swimming pool and surrounding area are accented with palm trees and beautiful landscaping...perfect for gatherings & outdoor enjoyment. The home is tucked towards the rear of the property, where the landscaped grounds have been carved out of surrounding woods that provide a beautiful backdrop. The property is accessed by a gated entrance & a winding drive leads through open fields that would be perfect pasture space for horses, etc. Double attached garage; large outbuilding offers generous storage. A must-see if in the market for acreage!
*The 49.48 acres offered includes tax parcels 2650003040 & 2650024020.
For sale
Price cut: $50K (11/21)
$750,000
3129 GOOLSBY Road, Blythe, GA 30805
4beds
3,158sqft
Est.:
Single Family Residence
Built in 1996
49.48 Acres Lot
$728,800 Zestimate®
$237/sqft
$-- HOA
What's special
- 239 days |
- 717 |
- 53 |
Likely to sell faster than
Zillow last checked: 8 hours ago
Listing updated: December 18, 2025 at 11:34pm
Listed by:
Anne Kyzer 706-533-3307,
Mary Yelton Realty, Llc
Source: Hive MLS,MLS#: 541965
Tour with a local agent
Facts & features
Interior
Bedrooms & bathrooms
- Bedrooms: 4
- Bathrooms: 4
- Full bathrooms: 4
Rooms
- Room types: Living Room, Dining Room, Master Bedroom, Bedroom 2, Bedroom 3, Bedroom 4, Bonus Room, Breakfast Room, Office
Primary bedroom
- Level: Main
- Dimensions: 18 x 16
Bedroom 2
- Level: Main
- Dimensions: 14 x 13
Bedroom 3
- Level: Main
- Dimensions: 15 x 15
Bedroom 4
- Level: Main
- Dimensions: 13 x 11
Bonus room
- Level: Main
- Dimensions: 22 x 21
Breakfast room
- Level: Main
- Dimensions: 14 x 13
Dining room
- Level: Main
- Dimensions: 13 x 11
Kitchen
- Level: Main
- Dimensions: 14 x 12
Living room
- Level: Main
- Dimensions: 19 x 19
Office
- Level: Main
- Dimensions: 11 x 8
Heating
- Electric
Cooling
- Ceiling Fan(s), Central Air, Multi Units
Features
- Blinds, Eat-in Kitchen, Entrance Foyer, Kitchen Island, Split Bedroom, Walk-In Closet(s), Washer Hookup, Electric Dryer Hookup
- Flooring: Carpet, Ceramic Tile, Hardwood
- Number of fireplaces: 1
- Fireplace features: Gas Log, Living Room
Interior area
- Total structure area: 3,158
- Total interior livable area: 3,158 sqft
Property
Parking
- Parking features: Attached, Garage
Features
- Patio & porch: Deck, Front Porch, Patio, Rear Porch
- Exterior features: Garden, See Remarks
- Has private pool: Yes
- Pool features: In Ground
Lot
- Size: 49.48 Acres
- Dimensions: 49.48 acres
Details
- Additional structures: Outbuilding
- Parcel number: 2650003040
Construction
Type & style
- Home type: SingleFamily
- Architectural style: Other
- Property subtype: Single Family Residence
Materials
- Stucco
- Foundation: Crawl Space
- Roof: Composition
Condition
- Updated/Remodeled
- New construction: No
- Year built: 1996
Utilities & green energy
- Sewer: Septic Tank
- Water: Well
Community & HOA
Community
- Features: Other
- Subdivision: None-3ri
HOA
- Has HOA: No
Location
- Region: Blythe
Financial & listing details
- Price per square foot: $237/sqft
- Tax assessed value: $509,450
- Annual tax amount: $5,389
- Date on market: 5/15/2025
- Cumulative days on market: 239 days
- Listing terms: Cash,Conventional,VA Loan
Estimated market value
$728,800
$692,000 - $765,000
$2,823/mo
Price history
Price history
| Date | Event | Price |
|---|---|---|
| 11/21/2025 | Price change | $750,000-6.3%$237/sqft |
Source: | ||
| 9/12/2025 | Price change | $800,000-11.1%$253/sqft |
Source: | ||
| 5/16/2025 | Listed for sale | $900,000+20.2%$285/sqft |
Source: | ||
| 12/16/2022 | Sold | $749,000$237/sqft |
Source: | ||
| 11/4/2022 | Pending sale | $749,000$237/sqft |
Source: | ||
Public tax history
Public tax history
| Year | Property taxes | Tax assessment |
|---|---|---|
| 2024 | $5,389 +24.9% | $203,780 +4.7% |
| 2023 | $4,313 +1.7% | $194,652 +24.4% |
| 2022 | $4,242 +31.9% | $156,454 +16.1% |
Find assessor info on the county website
BuyAbility℠ payment
Est. payment
$4,411/mo
Principal & interest
$3561
Property taxes
$587
Home insurance
$263
Climate risks
Neighborhood: 30805
Nearby schools
GreatSchools rating
- 5/10Blythe Elementary SchoolGrades: PK-5Distance: 1.3 mi
- 3/10Hephzibah Middle SchoolGrades: 6-8Distance: 8 mi
- 2/10Hephzibah High SchoolGrades: 9-12Distance: 7.7 mi
Schools provided by the listing agent
- Elementary: Blythe
- Middle: Hephzibah
- High: Hephzibah Comp.
Source: Hive MLS. This data may not be complete. We recommend contacting the local school district to confirm school assignments for this home.
- Loading
- Loading




