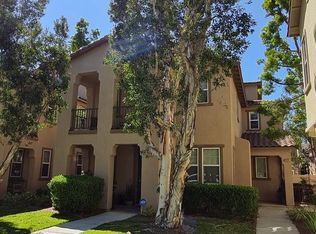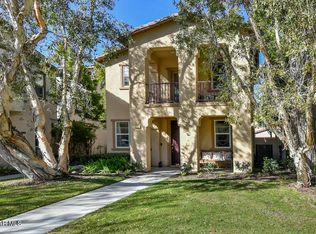Sold for $665,000
Listing Provided by:
Edith Alcova DRE #01099953 alcovaedith@gmail.com,
C-21 Classic Estates
Bought with: Homify Realty and Mortgage
$665,000
3129 N Ventura Rd, Oxnard, CA 93036
3beds
1,815sqft
Townhouse
Built in 2008
1,815 Square Feet Lot
$665,300 Zestimate®
$366/sqft
$3,354 Estimated rent
Home value
$665,300
$605,000 - $732,000
$3,354/mo
Zestimate® history
Loading...
Owner options
Explore your selling options
What's special
Welcome to this beautiful 3 Bedroom, 3 1/2 bath Tri-level townhome in RiverPark. The spacious kitchen Features a center Island ideal for entertaining.
Enjoy an indoor full size laundry area and a 2-car attached garage. Each bedroom has its own bathroom. Primary bedroom features views from the private balcony. Located in a weel planned community. A short distance to schools,Parks,shops and restaurants, and easy access to 101 Freeway.
Come and see this beautiful home.
Zillow last checked: 8 hours ago
Listing updated: September 02, 2025 at 08:26pm
Listing Provided by:
Edith Alcova DRE #01099953 alcovaedith@gmail.com,
C-21 Classic Estates
Bought with:
Maria Chacon, DRE #01429173
Homify Realty and Mortgage
Source: CRMLS,MLS#: RS25157249 Originating MLS: California Regional MLS
Originating MLS: California Regional MLS
Facts & features
Interior
Bedrooms & bathrooms
- Bedrooms: 3
- Bathrooms: 4
- Full bathrooms: 3
- 1/2 bathrooms: 1
- Main level bathrooms: 1
Bedroom
- Features: All Bedrooms Up
Bedroom
- Features: Multi-Level Bedroom
Bathroom
- Features: Bidet, Bathroom Exhaust Fan, Bathtub, Closet, Dual Sinks, Separate Shower, Tub Shower
Kitchen
- Features: Granite Counters, Kitchen Island
Pantry
- Features: Walk-In Pantry
Heating
- Central
Cooling
- Central Air, Electric, Gas
Appliances
- Included: 6 Burner Stove, Dishwasher, Free-Standing Range, Microwave, Refrigerator, Range Hood, Water Heater
- Laundry: Upper Level
Features
- Balcony, All Bedrooms Up, Walk-In Pantry
- Flooring: Carpet, Tile, Wood
- Doors: Panel Doors
- Windows: Screens, Shutters
- Has fireplace: Yes
- Fireplace features: Living Room
- Common walls with other units/homes: 1 Common Wall
Interior area
- Total interior livable area: 1,815 sqft
Property
Parking
- Total spaces: 2
- Parking features: Garage - Attached
- Attached garage spaces: 2
Features
- Levels: Three Or More
- Stories: 3
- Entry location: front
- Patio & porch: Patio
- Pool features: Community, In Ground, Association
- Has spa: Yes
- Spa features: Community, In Ground
- Has view: Yes
- View description: None
Lot
- Size: 1,815 sqft
- Features: 0-1 Unit/Acre
Details
- Parcel number: 1330140435
- Special conditions: Standard
Construction
Type & style
- Home type: Townhouse
- Architectural style: Traditional
- Property subtype: Townhouse
- Attached to another structure: Yes
Materials
- Drywall
Condition
- Turnkey
- New construction: No
- Year built: 2008
Utilities & green energy
- Electric: Electricity - On Property
- Sewer: Public Sewer
- Water: Public
- Utilities for property: Electricity Available, Natural Gas Connected, Water Connected
Community & neighborhood
Security
- Security features: Carbon Monoxide Detector(s)
Community
- Community features: Biking, Dog Park, Rural, Sidewalks, Pool
Location
- Region: Oxnard
- Subdivision: Riverpark
HOA & financial
HOA
- Has HOA: Yes
- HOA fee: $170 monthly
- Amenities included: Dog Park, Playground, Pool
- Association name: waypoint
- Association phone: 714-285-2628
- Second HOA fee: $109 monthly
Other
Other facts
- Listing terms: Cash,Cash to Existing Loan,Cash to New Loan,Conventional,Cal Vet Loan,1031 Exchange,FHA,VA Loan
- Road surface type: Alley Paved
Price history
| Date | Event | Price |
|---|---|---|
| 9/2/2025 | Sold | $665,000-2.2%$366/sqft |
Source: | ||
| 8/12/2025 | Pending sale | $680,000$375/sqft |
Source: | ||
| 8/8/2025 | Contingent | $680,000$375/sqft |
Source: | ||
| 7/24/2025 | Listed for sale | $680,000$375/sqft |
Source: | ||
| 10/6/2023 | Listing removed | -- |
Source: Zillow Rentals Report a problem | ||
Public tax history
Tax history is unavailable.
Neighborhood: Riverpark
Nearby schools
GreatSchools rating
- 4/10Rio Del Mar SchoolGrades: K-5Distance: 0.7 mi
- 3/10Rio Vista Middle SchoolGrades: 6-8Distance: 0.6 mi
- 5/10Rio Mesa High SchoolGrades: 9-12Distance: 1.9 mi
Get a cash offer in 3 minutes
Find out how much your home could sell for in as little as 3 minutes with a no-obligation cash offer.
Estimated market value
$665,300

