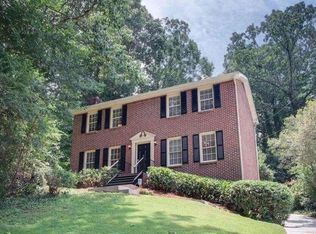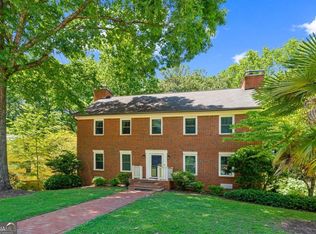Closed
$565,000
3129 Rockaway Rd, Chamblee, GA 30341
3beds
--sqft
Single Family Residence
Built in 1979
0.39 Acres Lot
$562,500 Zestimate®
$--/sqft
$3,473 Estimated rent
Home value
$562,500
Estimated sales range
Not available
$3,473/mo
Zestimate® history
Loading...
Owner options
Explore your selling options
What's special
GORGEOUS and move-in ready! This beautifully detached home features 3 spacious bedrooms and 3 deluxe bathrooms, with updates throughout. Step through the dramatic 2-story foyer into a huge vaulted living room, highlighted by high ceilings, gleaming hardwood flooring, a stunning wood burning fireplace, and elegant trim work.The bright den and sun room flow seamlessly into the chef's kitchen, featuring cherry cabinets, a Sub-Zero refrigerator, Wolf gas range with 6 burners, grill, two ovens, microwave, convection wall unit, and a large walk-in pantry-sure to delight any culinary enthusiast. The master suite includes a spacious walk-in closet for all your storage needs. The main level offers a versatile teen/in-law suite with a large recreation room, bedroom, and bathroom-perfect for guests or extended family. Located is the highly sought Nottaway neighborhood featuring swim club and close proximity to shopping and restaurants. Lakeside school district and private schools nearby. Don't miss your opportunity to own this beautifully renovated gem!
Zillow last checked: 8 hours ago
Listing updated: February 06, 2026 at 07:09am
Listed by:
Kevin Dierkes 404-805-3445,
SMG Realty
Bought with:
No Sales Agent, 0
Non-Mls Company
Source: GAMLS,MLS#: 10616105
Facts & features
Interior
Bedrooms & bathrooms
- Bedrooms: 3
- Bathrooms: 3
- Full bathrooms: 3
- Main level bathrooms: 1
- Main level bedrooms: 1
Dining room
- Features: Seats 12+
Kitchen
- Features: Breakfast Bar, Solid Surface Counters, Walk-in Pantry
Heating
- Central
Cooling
- Central Air
Appliances
- Included: Dishwasher, Disposal, Double Oven, Electric Water Heater, Microwave, Refrigerator
- Laundry: Upper Level
Features
- High Ceilings, Vaulted Ceiling(s)
- Flooring: Hardwood, Tile
- Windows: Double Pane Windows
- Basement: None
- Number of fireplaces: 1
- Fireplace features: Family Room, Wood Burning Stove
- Common walls with other units/homes: No One Above,No One Below
Interior area
- Total structure area: 0
- Finished area above ground: 0
- Finished area below ground: 0
Property
Parking
- Total spaces: 2
- Parking features: Garage
- Has garage: Yes
Features
- Levels: Two
- Stories: 2
- Patio & porch: Screened
- Fencing: Back Yard
- Body of water: None
Lot
- Size: 0.39 Acres
- Features: Private, Sloped
Details
- Parcel number: 18 285 03 080
Construction
Type & style
- Home type: SingleFamily
- Architectural style: Traditional
- Property subtype: Single Family Residence
Materials
- Concrete
- Foundation: Slab
- Roof: Composition
Condition
- Resale
- New construction: No
- Year built: 1979
Utilities & green energy
- Sewer: Public Sewer
- Water: Public
- Utilities for property: Cable Available, Electricity Available, Natural Gas Available, Phone Available, Sewer Available, Water Available
Community & neighborhood
Security
- Security features: Smoke Detector(s)
Community
- Community features: Park, Pool, Street Lights, Swim Team, Walk To Schools, Near Shopping
Location
- Region: Chamblee
- Subdivision: Nottaway
HOA & financial
HOA
- Has HOA: No
- Services included: None
Other
Other facts
- Listing agreement: Exclusive Right To Sell
Price history
| Date | Event | Price |
|---|---|---|
| 1/26/2026 | Pending sale | $575,000+1.8% |
Source: | ||
| 1/23/2026 | Sold | $565,000-1.7% |
Source: | ||
| 1/1/2026 | Listing removed | $3,450 |
Source: FMLS GA #7674778 Report a problem | ||
| 11/7/2025 | Price change | $3,450-12.7% |
Source: FMLS GA #7674778 Report a problem | ||
| 11/1/2025 | Listed for rent | $3,950 |
Source: FMLS GA #7674778 Report a problem | ||
Public tax history
| Year | Property taxes | Tax assessment |
|---|---|---|
| 2025 | $6,422 +9.3% | $225,320 +17.1% |
| 2024 | $5,874 +16.4% | $192,400 +5.4% |
| 2023 | $5,046 -4.5% | $182,520 +9.1% |
Find assessor info on the county website
Neighborhood: 30341
Nearby schools
GreatSchools rating
- 8/10Evansdale Elementary SchoolGrades: PK-5Distance: 0.5 mi
- 5/10Henderson Middle SchoolGrades: 6-8Distance: 1 mi
- 7/10Lakeside High SchoolGrades: 9-12Distance: 3.3 mi
Schools provided by the listing agent
- Elementary: Evansdale
- Middle: Henderson
- High: Lakeside
Source: GAMLS. This data may not be complete. We recommend contacting the local school district to confirm school assignments for this home.
Get a cash offer in 3 minutes
Find out how much your home could sell for in as little as 3 minutes with a no-obligation cash offer.
Estimated market value$562,500
Get a cash offer in 3 minutes
Find out how much your home could sell for in as little as 3 minutes with a no-obligation cash offer.
Estimated market value
$562,500

