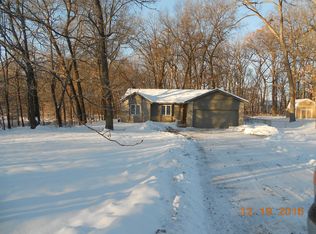Sold for $3,250,000 on 08/01/25
$3,250,000
3129 S Milford Rd, Highland, MI 48357
6beds
11,890sqft
Single Family Residence
Built in 2018
24.32 Acres Lot
$3,277,800 Zestimate®
$273/sqft
$2,472 Estimated rent
Home value
$3,277,800
$3.11M - $3.47M
$2,472/mo
Zestimate® history
Loading...
Owner options
Explore your selling options
What's special
Nestled on nearly 25 acres of breathtaking land, this custom-built 2018 estate offers an unparalleled blend of elegance, privacy, and resort-style living—all just minutes from downtown Milford. Spanning 8,372 sq. ft., this meticulously crafted home features 6 bedrooms, 7.2 bathrooms, and an additional 3,500+ sq. ft. of finished walk-out lower-level space.
Step into the grand two-story foyer, leading to an awe-inspiring great room and an exquisite first-floor primary suite with a spa-like en-suite, spacious walk-in closets, and double doors opening to the stunning pool area. The chef’s kitchen is a masterpiece, featuring two islands, high-end appliances, a coffered ceiling, and an inviting eat-in area.
The second floor boasts a huge loft and four spacious bedrooms, including a remarkable in-law suite. The princess suite features a hidden room behind a mirror and a massive balcony overlooking the backyard oasis.
The fully finished walk-out lower level is an entertainer’s dream, complete with a full wet bar, theater room, home gym, sixth bedroom, two full baths, a spacious family room, and ample storage.
Outside, experience true luxury with a huge covered patio featuring two fireplaces, an in-ground saltwater pool, hot tub, waterslide, and fire pit. The three-car attached garage includes storage and an industrial epoxy floor, while the property also offers a shed, second garage, and whole-home generators for added convenience.
Located in the highly rated Huron Valley School District, this exceptional home is just 30 minutes from both Ann Arbor and Detroit and a short 10-minute drive to the General Motors Proving Ground.
This estate is the definition of luxury, privacy, and craftsmanship—a rare opportunity to own a truly spectacular home on expansive acreage.
Schedule your private tour today!
Zillow last checked: 8 hours ago
Listing updated: August 01, 2025 at 04:45pm
Listed by:
Jeff Glover 734-259-1100,
KW Professionals,
David Bendernagel 734-259-1787,
KW Professionals
Bought with:
Amy E Frush, 6501352466
KW Professionals
Source: Realcomp II,MLS#: 20250017976
Facts & features
Interior
Bedrooms & bathrooms
- Bedrooms: 6
- Bathrooms: 9
- Full bathrooms: 7
- 1/2 bathrooms: 2
Heating
- Forced Air, Natural Gas
Cooling
- Ceiling Fans, Central Air
Appliances
- Included: Built In Refrigerator, Dishwasher, Disposal, Double Oven, Dryer, Microwave, Washer
Features
- Basement: Finished,Full,Walk Out Access
- Has fireplace: Yes
- Fireplace features: Gas, Great Room, Other Locations
Interior area
- Total interior livable area: 11,890 sqft
- Finished area above ground: 8,372
- Finished area below ground: 3,518
Property
Parking
- Total spaces: 3
- Parking features: Three Car Garage, Attached, Electricityin Garage, Oversized
- Attached garage spaces: 3
Features
- Levels: Two
- Stories: 2
- Entry location: GroundLevel
- Patio & porch: Covered, Patio
- Exterior features: Balcony, Lighting
- Pool features: In Ground, Outdoor Pool
Lot
- Size: 24.32 Acres
- Dimensions: 334 x 568 x 332 x 1082
- Features: Splits Available, Sprinklers, Wooded
Details
- Additional structures: Second Garage, Sheds
- Parcel number: 1134451012
- Special conditions: Short Sale No,Standard
- Other equipment: Air Purifier, Dehumidifier
Construction
Type & style
- Home type: SingleFamily
- Architectural style: Cape Cod
- Property subtype: Single Family Residence
Materials
- Brick, Stone
- Foundation: Basement, Poured, Sump Pump
- Roof: Asphalt
Condition
- New construction: No
- Year built: 2018
Utilities & green energy
- Sewer: Septic Tank
- Water: Well
Community & neighborhood
Security
- Security features: Gated Community
Location
- Region: Highland
Other
Other facts
- Listing agreement: Exclusive Right To Sell
- Listing terms: Cash,Conventional
Price history
| Date | Event | Price |
|---|---|---|
| 8/1/2025 | Sold | $3,250,000+8.5%$273/sqft |
Source: | ||
| 4/17/2025 | Pending sale | $2,995,000$252/sqft |
Source: | ||
| 4/4/2025 | Listed for sale | $2,995,000+1477.1%$252/sqft |
Source: | ||
| 4/1/2017 | Sold | $189,900-4.1%$16/sqft |
Source: Agent Provided Report a problem | ||
| 12/8/2016 | Listed for sale | $198,000-10%$17/sqft |
Source: Keller Williams - Plymouth/Canton #216031374 Report a problem | ||
Public tax history
| Year | Property taxes | Tax assessment |
|---|---|---|
| 2024 | $40,482 +6.7% | $1,622,130 +12.5% |
| 2023 | $37,944 +5.9% | $1,441,920 +10.9% |
| 2022 | $35,845 -30.6% | $1,300,610 +9.4% |
Find assessor info on the county website
Neighborhood: 48357
Nearby schools
GreatSchools rating
- 7/10Heritage Elementary SchoolGrades: K-5Distance: 0.4 mi
- 7/10Milford High SchoolGrades: 7-12Distance: 0.6 mi
- 7/10Muir Middle SchoolGrades: 5-8Distance: 1.4 mi
Get a cash offer in 3 minutes
Find out how much your home could sell for in as little as 3 minutes with a no-obligation cash offer.
Estimated market value
$3,277,800
Get a cash offer in 3 minutes
Find out how much your home could sell for in as little as 3 minutes with a no-obligation cash offer.
Estimated market value
$3,277,800
