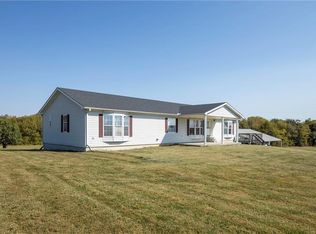Sold
Price Unknown
31291 King Rd, Alma, MO 64001
6beds
3,200sqft
Single Family Residence
Built in 1999
13.65 Acres Lot
$351,600 Zestimate®
$--/sqft
$2,740 Estimated rent
Home value
$351,600
Estimated sales range
Not available
$2,740/mo
Zestimate® history
Loading...
Owner options
Explore your selling options
What's special
Price Reduction... Sellers are motivated to sell!! This raised ranch style home on 13.65 acres of the country living located in the highly sought after Santa Fe School District. The home boasts 6 bedrooms, 3 bathrooms and around 3200 sq ft of living space, the kitchen and dining area provide plenty of room for large gatherings. The property has lots of pasture for cattle or horses. The land also has several acres of timber and wildlife, providing a serene country atmosphere that is perfect for those seeking peace and tranquility. Enjoy cozy evenings on the large deck while enjoying the above ground pool or enjoy the large front porch deck while drinking your morning coffee and watching the wildlife. This incredible opportunity to own your dream home in the heart of the countryside! Agent related to seller.
Zillow last checked: 8 hours ago
Listing updated: July 11, 2024 at 03:42pm
Listing Provided by:
Deann Weber 816-463-1841,
ReeceNichols - Eastland
Bought with:
Deann Weber, 2020002267
ReeceNichols - Eastland
Source: Heartland MLS as distributed by MLS GRID,MLS#: 2439024
Facts & features
Interior
Bedrooms & bathrooms
- Bedrooms: 6
- Bathrooms: 3
- Full bathrooms: 3
Primary bedroom
- Features: All Carpet, Walk-In Closet(s)
- Level: First
- Dimensions: 12 x 12
Bedroom 1
- Features: All Carpet
- Level: First
- Dimensions: 9 x 12
Bedroom 2
- Features: All Carpet
- Level: First
- Dimensions: 9 x 12
Bedroom 3
- Features: All Carpet
- Level: First
- Dimensions: 9 x 12
Bedroom 4
- Features: All Carpet
- Level: Basement
- Dimensions: 12 x 19
Bedroom 5
- Features: All Carpet
- Level: Basement
- Dimensions: 12 x 19
Primary bathroom
- Features: Double Vanity, Shower Only, Vinyl
- Level: First
- Dimensions: 9 x 9
Bathroom 1
- Features: Laminate Counters, Shower Over Tub
- Level: First
- Dimensions: 5 x 9
Bathroom 2
- Features: Shower Only
- Level: Basement
- Dimensions: 9 x 9
Dining room
- Features: Ceiling Fan(s)
- Level: First
- Dimensions: 17 x 9
Family room
- Features: Luxury Vinyl
- Level: Basement
- Dimensions: 18 x 9
Kitchen
- Features: Laminate Counters, Pantry
- Level: First
- Dimensions: 15 x 13
Laundry
- Level: First
- Dimensions: 8 x 7
Living room
- Features: Ceiling Fan(s), Fireplace
- Level: First
- Dimensions: 21 x 13
Office
- Level: Basement
- Dimensions: 12 x 9
Workshop
- Level: Basement
- Dimensions: 10 x 25
Heating
- Forced Air, Propane
Cooling
- Electric
Appliances
- Included: Dishwasher
- Laundry: Bedroom Level, Electric Dryer Hookup
Features
- Ceiling Fan(s), Walk-In Closet(s)
- Flooring: Carpet, Laminate, Vinyl
- Windows: Storm Window(s)
- Basement: Basement BR,Egress Window(s),Finished,Full
- Number of fireplaces: 1
- Fireplace features: Living Room, Wood Burning
Interior area
- Total structure area: 3,200
- Total interior livable area: 3,200 sqft
- Finished area above ground: 1,620
- Finished area below ground: 1,580
Property
Parking
- Total spaces: 1
- Parking features: Detached
- Garage spaces: 1
Features
- Patio & porch: Deck
- Has private pool: Yes
- Pool features: Above Ground
- Waterfront features: Stream(s)
Lot
- Size: 13.65 Acres
- Features: Acreage, Wooded
Details
- Additional structures: Barn(s), Outbuilding
- Parcel number: 181.0020000005.030
- Special conditions: As Is
Construction
Type & style
- Home type: SingleFamily
- Property subtype: Single Family Residence
Materials
- Vinyl Siding
- Roof: Composition
Condition
- Year built: 1999
Utilities & green energy
- Sewer: Lagoon
- Water: PWS Dist
Community & neighborhood
Security
- Security features: Smoke Detector(s)
Location
- Region: Alma
- Subdivision: None
HOA & financial
HOA
- Has HOA: No
Other
Other facts
- Listing terms: Cash,Conventional
- Ownership: Private
- Road surface type: Gravel
Price history
| Date | Event | Price |
|---|---|---|
| 7/11/2024 | Sold | -- |
Source: | ||
| 6/17/2024 | Contingent | $339,000$106/sqft |
Source: | ||
| 9/25/2023 | Price change | $339,000-3.1%$106/sqft |
Source: | ||
| 7/26/2023 | Listed for sale | $350,000$109/sqft |
Source: | ||
| 7/8/2023 | Pending sale | $350,000$109/sqft |
Source: | ||
Public tax history
| Year | Property taxes | Tax assessment |
|---|---|---|
| 2024 | $647 +1% | $9,751 |
| 2023 | $641 | $9,751 |
| 2022 | -- | $9,751 |
Find assessor info on the county website
Neighborhood: 64001
Nearby schools
GreatSchools rating
- 6/10Santa Fe Elementary SchoolGrades: PK-6Distance: 10.1 mi
- 5/10Santa Fe High SchoolGrades: 7-12Distance: 3 mi
