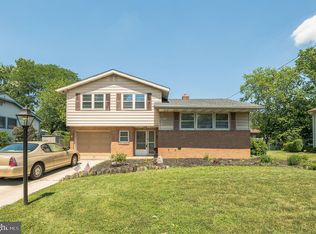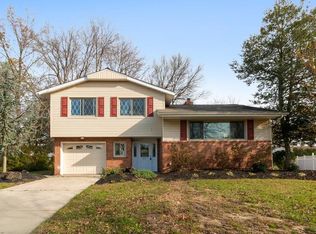Sold for $410,000
$410,000
313 Cambridge Rd, Cherry Hill, NJ 08034
3beds
1,568sqft
Single Family Residence
Built in 1959
8,625 Square Feet Lot
$397,600 Zestimate®
$261/sqft
$3,061 Estimated rent
Home value
$397,600
$378,000 - $417,000
$3,061/mo
Zestimate® history
Loading...
Owner options
Explore your selling options
What's special
**Affordable Split-Level in Kingston, Cherry Hill – Well-Maintained & Move-In Ready!** Pride of ownership shows in this 3-bedroom, 1.5-bath home, owned by the same family for 46 years. Highlights include original wood floors under the carpet on the main and upper levels, a flexible lower level ideal for a 4th bedroom or home office, and a one-car garage. The dry, unfinished basement features a full-perimeter waterproofing system with a sump pump. Enjoy a spacious backyard with a concrete patio—perfect for relaxing or entertaining. Recent updates include a remodeled main bathroom (less than 5 years ago) and a newer roof (under 3 years old). Older systems have been well-maintained and remain in good working order. Located in a quiet, established neighborhood with convenient access to shopping, dining, and major highways. Great opportunity to move in and make it your own!
Zillow last checked: 8 hours ago
Listing updated: August 28, 2025 at 09:41am
Listed by:
Susan Boehm 856-220-5866,
Innovate Realty
Bought with:
Laura Wieland, 1432086
Keller Williams Realty - Cherry Hill
Source: Bright MLS,MLS#: NJCD2097202
Facts & features
Interior
Bedrooms & bathrooms
- Bedrooms: 3
- Bathrooms: 2
- Full bathrooms: 1
- 1/2 bathrooms: 1
Bedroom 1
- Level: Upper
Bedroom 2
- Level: Upper
Bedroom 3
- Level: Upper
Bathroom 1
- Level: Upper
Basement
- Level: Lower
Bonus room
- Level: Lower
Dining room
- Level: Main
Family room
- Level: Lower
Half bath
- Level: Lower
Kitchen
- Level: Main
Living room
- Level: Main
Heating
- Forced Air, Natural Gas
Cooling
- Central Air, Electric
Appliances
- Included: Gas Water Heater
- Laundry: In Basement
Features
- Basement: Partial
- Has fireplace: No
Interior area
- Total structure area: 1,568
- Total interior livable area: 1,568 sqft
- Finished area above ground: 1,568
- Finished area below ground: 0
Property
Parking
- Total spaces: 1
- Parking features: Garage Faces Front, Garage Door Opener, Inside Entrance, Attached, Driveway, On Street
- Attached garage spaces: 1
- Has uncovered spaces: Yes
Accessibility
- Accessibility features: None
Features
- Levels: Multi/Split,Three
- Stories: 3
- Pool features: None
Lot
- Size: 8,625 sqft
- Dimensions: 75.00 x 115.00
Details
- Additional structures: Above Grade, Below Grade
- Parcel number: 0900339 2100015
- Zoning: RESIDENTIAL
- Special conditions: Standard
Construction
Type & style
- Home type: SingleFamily
- Property subtype: Single Family Residence
Materials
- Frame
- Foundation: Block
- Roof: Pitched
Condition
- New construction: No
- Year built: 1959
Utilities & green energy
- Sewer: Public Sewer
- Water: Public
Community & neighborhood
Location
- Region: Cherry Hill
- Subdivision: Kingston
- Municipality: CHERRY HILL TWP
Other
Other facts
- Listing agreement: Exclusive Right To Sell
- Ownership: Fee Simple
Price history
| Date | Event | Price |
|---|---|---|
| 8/27/2025 | Sold | $410,000+9.3%$261/sqft |
Source: | ||
| 7/17/2025 | Pending sale | $375,000$239/sqft |
Source: | ||
| 7/16/2025 | Contingent | $375,000$239/sqft |
Source: | ||
| 7/13/2025 | Listed for sale | $375,000$239/sqft |
Source: | ||
Public tax history
| Year | Property taxes | Tax assessment |
|---|---|---|
| 2025 | $7,552 +5.2% | $173,700 |
| 2024 | $7,179 -1.6% | $173,700 |
| 2023 | $7,299 +2.8% | $173,700 |
Find assessor info on the county website
Neighborhood: Barclay-Kingston
Nearby schools
GreatSchools rating
- 6/10Kingston Elementary SchoolGrades: K-5Distance: 0.2 mi
- 4/10John A Carusi Middle SchoolGrades: 6-8Distance: 1.1 mi
- 5/10Cherry Hill High-West High SchoolGrades: 9-12Distance: 1.6 mi
Schools provided by the listing agent
- District: Cherry Hill Township Public Schools
Source: Bright MLS. This data may not be complete. We recommend contacting the local school district to confirm school assignments for this home.
Get a cash offer in 3 minutes
Find out how much your home could sell for in as little as 3 minutes with a no-obligation cash offer.
Estimated market value$397,600
Get a cash offer in 3 minutes
Find out how much your home could sell for in as little as 3 minutes with a no-obligation cash offer.
Estimated market value
$397,600

