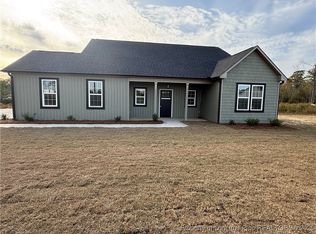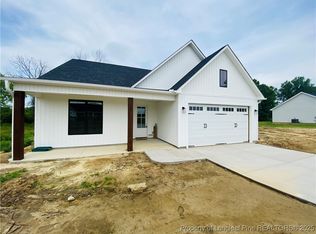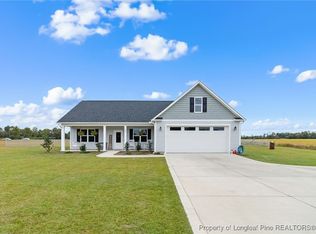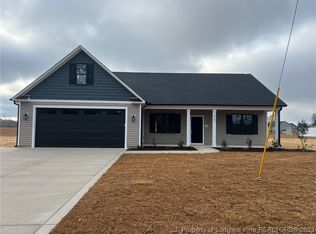Sold for $299,500 on 04/24/25
$299,500
313 Delmore Rd, Autryville, NC 28318
4beds
1,781sqft
Single Family Residence
Built in 2025
-- sqft lot
$298,000 Zestimate®
$168/sqft
$1,745 Estimated rent
Home value
$298,000
Estimated sales range
Not available
$1,745/mo
Zestimate® history
Loading...
Owner options
Explore your selling options
What's special
NEW CONSTRUCTION, MOVE IN READY!! 4 BR / 2 BA with 2 Car Garage! New Construction home located in the quaint community of Autryville. A large lot in a quiet neighborhood, 15 minutes from downtown Fayetteville, and minutes from 95, 295 and HWY 24. The Cypress Plan, built by the reputable Pendergraft Homes, boasts a large kitchen with granite countertops and a kitchen island that overlooks the airy and bright living room. With beautiful 9ft ceilings and an upgraded lighting package, this home is built for entertaining! The spacious primary suite includes a dual vanity in the bathroom and a large, walk-in closet. 3 additional bedrooms and the laundry room complete the home. Schedule your showing today before it is too late! A MUST SEE! Call to inquire about seller concessions!
Listing agent has interest in the property.
Zillow last checked: 8 hours ago
Listing updated: May 02, 2025 at 06:27am
Listed by:
HOLLY JOHNSON PENDERGRAFT,
FRANKLIN JOHNSON COMMERCIAL REAL ESTATE
Bought with:
CYNDI LEE MCKINNEY, 131911
PEACHTREE PROPERTIES OF FAYETTEVILLE
Source: LPRMLS,MLS#: 739945 Originating MLS: Longleaf Pine Realtors
Originating MLS: Longleaf Pine Realtors
Facts & features
Interior
Bedrooms & bathrooms
- Bedrooms: 4
- Bathrooms: 2
- Full bathrooms: 2
Heating
- Heat Pump
Cooling
- Central Air, Electric
Appliances
- Included: Dishwasher, Electric Range, Microwave
Features
- Double Vanity, Eat-in Kitchen, Kitchen Island, Kitchen/Dining Combo, Open Floorplan, Pantry, Walk-In Closet(s)
- Flooring: Luxury Vinyl Plank, Carpet
- Basement: None
- Has fireplace: No
- Fireplace features: None
Interior area
- Total interior livable area: 1,781 sqft
Property
Parking
- Total spaces: 2
- Parking features: Attached, Garage
- Attached garage spaces: 2
Features
- Levels: One
- Stories: 1
- Patio & porch: Covered, Porch
Details
- Parcel number: 08020871416
- Special conditions: None
Construction
Type & style
- Home type: SingleFamily
- Architectural style: One Story
- Property subtype: Single Family Residence
Materials
- Board & Batten Siding, Vinyl Siding
- Foundation: Slab
Condition
- New Construction
- New construction: Yes
- Year built: 2025
Details
- Warranty included: Yes
Utilities & green energy
- Sewer: Septic Tank
- Water: Well
Community & neighborhood
Location
- Region: Autryville
- Subdivision: Autryville
Other
Other facts
- Ownership: Less than a year
Price history
| Date | Event | Price |
|---|---|---|
| 4/24/2025 | Sold | $299,500-0.1%$168/sqft |
Source: | ||
| 3/23/2025 | Pending sale | $299,900$168/sqft |
Source: | ||
| 1/2/2025 | Listed for sale | $299,900$168/sqft |
Source: | ||
Public tax history
| Year | Property taxes | Tax assessment |
|---|---|---|
| 2025 | $983 +664.2% | $126,078 +590.7% |
| 2024 | $129 | $18,254 |
Find assessor info on the county website
Neighborhood: 28318
Nearby schools
GreatSchools rating
- 8/10Salemburg ElementaryGrades: PK-5Distance: 7.7 mi
- 2/10Roseboro-Salemburg MiddleGrades: 6-8Distance: 8.6 mi
- 4/10Lakewood HighGrades: 9-12Distance: 7.9 mi
Schools provided by the listing agent
- Middle: Roseboro Salemburg Middle
- High: Lakewood High School
Source: LPRMLS. This data may not be complete. We recommend contacting the local school district to confirm school assignments for this home.

Get pre-qualified for a loan
At Zillow Home Loans, we can pre-qualify you in as little as 5 minutes with no impact to your credit score.An equal housing lender. NMLS #10287.
Sell for more on Zillow
Get a free Zillow Showcase℠ listing and you could sell for .
$298,000
2% more+ $5,960
With Zillow Showcase(estimated)
$303,960


