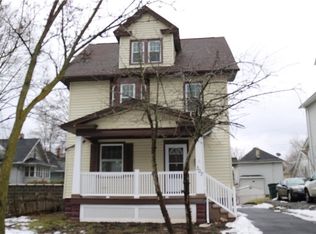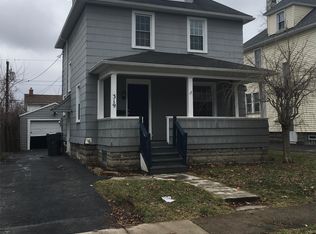Closed
$130,000
313 Ellicott St, Rochester, NY 14619
3beds
1,266sqft
Single Family Residence
Built in 1920
3,920.4 Square Feet Lot
$134,700 Zestimate®
$103/sqft
$1,755 Estimated rent
Home value
$134,700
$127,000 - $143,000
$1,755/mo
Zestimate® history
Loading...
Owner options
Explore your selling options
What's special
Charming & updated 19th Ward home—ideal for investors or future owner-occupants! Currently rented to a long-term tenant at $1,600/month on a term lease through Jan 31, 2026. Features include newer windows, laminate floors, modern kitchen with stainless appliances, updated cabinets & counters, huge remodeled bathroom, walk-in pantry, bow window, and private deck. New vinyl siding & wall-to-wall carpet for easy maintenance. Convenient location close to U of R, parks, shopping, and bus lines. UofR Grant eligible—check with your lender! Enjoy steady income now and future flexibility. Showings by appointment only—please respect tenant privacy. Don’t miss this move-in-ready gem in a vibrant neighborhood! GROUP TOURS ONLY: Saturday, 5/31 9-11AM, Sunday, 6/1 from 9-11AM, and Monday, 6/2 from 9-11AM. Delayed Negotiations June 3rd at 7PM.
Zillow last checked: 8 hours ago
Listing updated: August 09, 2025 at 05:47am
Listed by:
Mark C. Updegraff 585-314-9790,
Updegraff Group LLC
Bought with:
Jesse Sanfilippo, 10401362560
Keller Williams Realty Greater Rochester
Source: NYSAMLSs,MLS#: R1608854 Originating MLS: Rochester
Originating MLS: Rochester
Facts & features
Interior
Bedrooms & bathrooms
- Bedrooms: 3
- Bathrooms: 1
- Full bathrooms: 1
Heating
- Gas, Forced Air
Appliances
- Included: Gas Oven, Gas Range, Gas Water Heater, Refrigerator
- Laundry: In Basement
Features
- Separate/Formal Dining Room, Eat-in Kitchen, Separate/Formal Living Room
- Flooring: Carpet, Laminate, Varies
- Basement: Full
- Has fireplace: No
Interior area
- Total structure area: 1,266
- Total interior livable area: 1,266 sqft
Property
Parking
- Parking features: No Garage
Features
- Patio & porch: Open, Porch
- Exterior features: Blacktop Driveway
Lot
- Size: 3,920 sqft
- Dimensions: 40 x 100
- Features: Near Public Transit, Rectangular, Rectangular Lot, Residential Lot
Details
- Parcel number: 26140013532000020140000000
- Special conditions: Standard
Construction
Type & style
- Home type: SingleFamily
- Architectural style: Colonial
- Property subtype: Single Family Residence
Materials
- Vinyl Siding, Copper Plumbing
- Foundation: Block
Condition
- Resale
- Year built: 1920
Utilities & green energy
- Electric: Circuit Breakers
- Sewer: Connected
- Water: Connected, Public
- Utilities for property: Sewer Connected, Water Connected
Community & neighborhood
Location
- Region: Rochester
- Subdivision: L T Nichols
Other
Other facts
- Listing terms: Cash,Conventional,FHA,VA Loan
Price history
| Date | Event | Price |
|---|---|---|
| 7/28/2025 | Sold | $130,000+30.1%$103/sqft |
Source: | ||
| 6/21/2025 | Pending sale | $99,900$79/sqft |
Source: | ||
| 5/29/2025 | Listed for sale | $99,900+56.1%$79/sqft |
Source: | ||
| 11/22/2022 | Listing removed | -- |
Source: Zillow Rental Network Premium Report a problem | ||
| 11/16/2022 | Listed for rent | $1,300-7.1%$1/sqft |
Source: Zillow Rental Network Premium Report a problem | ||
Public tax history
| Year | Property taxes | Tax assessment |
|---|---|---|
| 2024 | -- | $114,600 +43.3% |
| 2023 | -- | $80,000 |
| 2022 | -- | $80,000 |
Find assessor info on the county website
Neighborhood: 19th Ward
Nearby schools
GreatSchools rating
- NADr Walter Cooper AcademyGrades: PK-6Distance: 0.3 mi
- NAJoseph C Wilson Foundation AcademyGrades: K-8Distance: 1.1 mi
- 6/10Rochester Early College International High SchoolGrades: 9-12Distance: 1.1 mi
Schools provided by the listing agent
- District: Rochester
Source: NYSAMLSs. This data may not be complete. We recommend contacting the local school district to confirm school assignments for this home.

