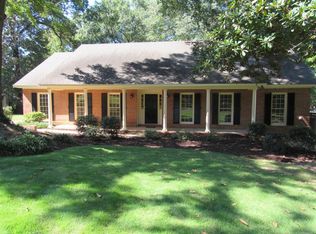Sold for $265,000
$265,000
313 Fox Hollow Rd, Montgomery, AL 36109
3beds
2,718sqft
Other
Built in 1981
0.33 Acres Lot
$267,800 Zestimate®
$97/sqft
$2,210 Estimated rent
Home value
$267,800
$241,000 - $297,000
$2,210/mo
Zestimate® history
Loading...
Owner options
Explore your selling options
What's special
Desirable Fox Hollow Home 2.8% VA Assumable Loan (option) Welcome to this charming 3-bedroom, 2 1/2-bath home in the sought-after Fox Hollow community. Enjoy a beautiful updated, modern kitchen with ample storage and generous prep space perfect for everyday cooking or entertaining guests. The spacious living room includes a cozy fireplace and a wet bar that leads out to your sparkling pool. A true backyard Oasis! Downstairs features a large bonus room, perfect for a playroom, home office, media room, or extra guest space. Upstairs, you'll find all three bedrooms convenient to the laundry room. Outside, enjoy the beautiful landscape. Located within walking distance to a neighborhood park complete with a walking path and playground for your little one or fur baby. Note: Refrigerator DOES NOT convey. Bonus: Take advantage of a rare 2.8% VA assumable loan  a great opportunity for qualified buyers!
Zillow last checked: 8 hours ago
Source: EXIT Realty broker feed,MLS#: 577534
Facts & features
Interior
Bedrooms & bathrooms
- Bedrooms: 3
- Bathrooms: 3
- Full bathrooms: 2
- 1/2 bathrooms: 1
Heating
- Other, Natural Gas
Cooling
- Central Air, Other
Features
- Wet Bar, Walk-In Closet(s)
- Basement:
- Has fireplace: No
Interior area
- Total structure area: 2,718
- Total interior livable area: 2,718 sqft
Property
Lot
- Size: 0.33 Acres
Details
- Parcel number: 1001114002092000
Construction
Type & style
- Home type: SingleFamily
- Property subtype: Other
Condition
- Year built: 1981
Community & neighborhood
Location
- Region: Montgomery
Price history
| Date | Event | Price |
|---|---|---|
| 9/9/2025 | Sold | $265,000$97/sqft |
Source: Public Record Report a problem | ||
| 9/5/2025 | Pending sale | $265,000$97/sqft |
Source: | ||
| 8/10/2025 | Contingent | $265,000$97/sqft |
Source: | ||
| 6/27/2025 | Listed for sale | $265,000+2.3%$97/sqft |
Source: | ||
| 5/29/2025 | Listing removed | $259,000$95/sqft |
Source: | ||
Public tax history
| Year | Property taxes | Tax assessment |
|---|---|---|
| 2024 | $1,287 +14.2% | $27,380 +13.7% |
| 2023 | $1,127 +45.8% | $24,080 +8% |
| 2022 | $773 +4.4% | $22,300 |
Find assessor info on the county website
Neighborhood: 36109
Nearby schools
GreatSchools rating
- 4/10Dalraida Elementary SchoolGrades: PK-5Distance: 1.3 mi
- 2/10Goodwyn Middle SchoolGrades: 6-8Distance: 1 mi
- 2/10Lee High SchoolGrades: 9-12Distance: 2.5 mi

Get pre-qualified for a loan
At Zillow Home Loans, we can pre-qualify you in as little as 5 minutes with no impact to your credit score.An equal housing lender. NMLS #10287.
