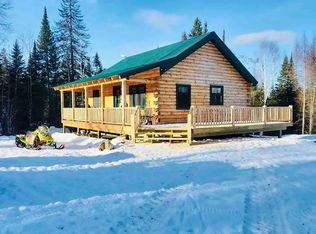Closed
Listed by:
Emma Gunn,
Century 21 Farm & Forest/Burke 802-626-4222
Bought with: RE/Max Heritage
$193,000
313 Gilman Field Road, Sheffield, VT 05866
1beds
1,008sqft
Single Family Residence
Built in 2013
0.54 Acres Lot
$228,400 Zestimate®
$191/sqft
$1,659 Estimated rent
Home value
$228,400
$210,000 - $247,000
$1,659/mo
Zestimate® history
Loading...
Owner options
Explore your selling options
What's special
Once you step inside the front door of this 2-story, 1,008-square-foot home you’ll feel as if you’ve been transported to an enchanted log cabin in the woods. The details of this 2013-built home are what make it so special. Faux log cabin walls, pine ceilings, an exposed beam and natural stone tile accents provide a rustic feel. While the natural wood stairway with branch railing literally brings the outside in to create a fairy-tale cabin. The main floor features an open floor plan with an eat-in kitchen and two cozy seating areas. In the spacious full bath, the tub has a custom tile surround and natural branch half wall, the wood slab vanity is topped with a gorgeous glass vessel sink and bronze waterfall faucet, plus natural pebble accent areas add a bit of whimsy. When the weather is nice, you’ll want to relax and enjoy meals on the deck, which wraps around 2 sides of the house. The upstairs is currently set up as a bedroom with a door out to the top deck, and there’s enough space to add a second bedroom and/or a bathroom. The full concrete basement offers good storage space. Vinyl siding and a metal roof mean the exterior is low maintenance, and the .54-acre lot won’t require a ton of upkeep but does include a lawn area with plenty of room for gardening and maybe some chickens. This home is a great option for those looking for a year-round residence or a weekend escape from the noise and crowds in the city.
Zillow last checked: 8 hours ago
Listing updated: June 21, 2023 at 09:14am
Listed by:
Emma Gunn,
Century 21 Farm & Forest/Burke 802-626-4222
Bought with:
Liz Tremblay
RE/Max Heritage
Source: PrimeMLS,MLS#: 4943343
Facts & features
Interior
Bedrooms & bathrooms
- Bedrooms: 1
- Bathrooms: 1
- Full bathrooms: 1
Heating
- Electric
Cooling
- None
Appliances
- Included: Microwave, Electric Range, Refrigerator, Electric Water Heater
- Laundry: Laundry Hook-ups, In Basement
Features
- Ceiling Fan(s), Dining Area, Kitchen/Dining, Living/Dining, Natural Light
- Flooring: Tile, Wood
- Basement: Unfinished,Walk-Out Access
Interior area
- Total structure area: 1,512
- Total interior livable area: 1,008 sqft
- Finished area above ground: 1,008
- Finished area below ground: 0
Property
Parking
- Parking features: Gravel
Accessibility
- Accessibility features: 1st Floor Full Bathroom
Features
- Levels: Two
- Stories: 2
- Patio & porch: Porch
- Exterior features: Deck, Shed
- Frontage length: Road frontage: 115
Lot
- Size: 0.54 Acres
- Features: Country Setting, Level, Open Lot, Recreational
Details
- Additional structures: Outbuilding
- Parcel number: 57918210596
- Zoning description: Sheffield
Construction
Type & style
- Home type: SingleFamily
- Architectural style: Colonial
- Property subtype: Single Family Residence
Materials
- Wood Frame, Vinyl Exterior
- Foundation: Concrete
- Roof: Metal
Condition
- New construction: No
- Year built: 2013
Utilities & green energy
- Electric: 200+ Amp Service, Circuit Breakers
- Sewer: 1000 Gallon, Concrete, Private Sewer
- Utilities for property: Satellite, Other
Community & neighborhood
Location
- Region: Sheffield
Other
Other facts
- Road surface type: Dirt, Gravel
Price history
| Date | Event | Price |
|---|---|---|
| 6/21/2023 | Sold | $193,000+4.3%$191/sqft |
Source: | ||
| 2/23/2023 | Contingent | $185,000$184/sqft |
Source: | ||
| 2/16/2023 | Listed for sale | $185,000$184/sqft |
Source: | ||
Public tax history
| Year | Property taxes | Tax assessment |
|---|---|---|
| 2024 | -- | $73,000 |
| 2023 | -- | $73,000 |
| 2022 | -- | $73,000 |
Find assessor info on the county website
Neighborhood: 05866
Nearby schools
GreatSchools rating
- 3/10Millers Run Usd #37Grades: PK-8Distance: 1.9 mi
Get pre-qualified for a loan
At Zillow Home Loans, we can pre-qualify you in as little as 5 minutes with no impact to your credit score.An equal housing lender. NMLS #10287.
