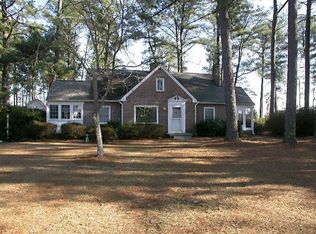NO HOA and Horses allowed on this 2.3 acre land with BRICK 4 Bedroom home. GRAND Covered porch leads to entry & Hardwood Floors. Glass double doors lead to sep Dining Rm. Large Family Rm has BRICK fireplace & FRESH Paint. 1st flr OFFICE. Kitchen boasts GRANITE, Stainless appliances, Farmhouse Sink, TILE Flrs. 1st Flr Mastr. Bath updates, Walk in Shower/Claw Ft Tub, dual vanity. 3 Bds + Bonus + Storage Up. 2nd Bonus over garage. SUNROOM. HUGE Deck for entertaining. Horse fencing up & Ready + Chicken Coop.
This property is off market, which means it's not currently listed for sale or rent on Zillow. This may be different from what's available on other websites or public sources.

