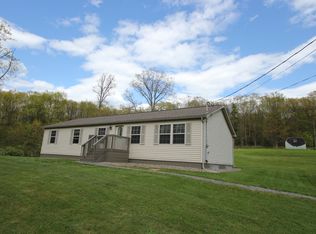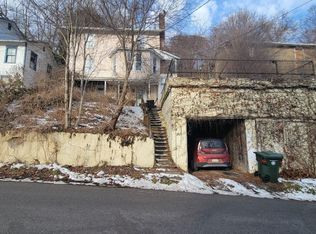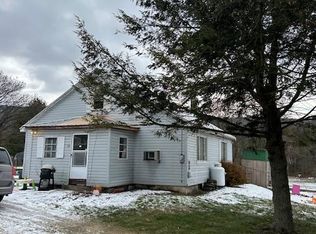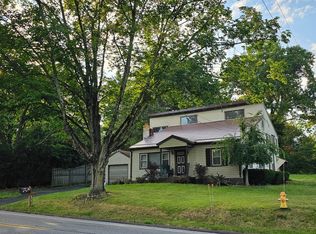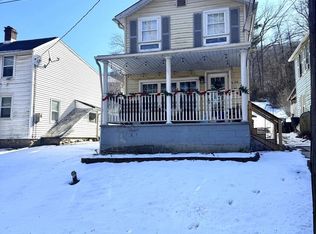The Perfect Setting Full of Potential. Set on 1.31 wooded acres along Greens Valley Road, this rustic cabin is ready for someone with vision. Whether you're looking for a hunting camp, a weekend escape, or a site to build your dream retreat, this property delivers options. The existing structure features a kitchen, basic living area, one bedroom, and a half bath. There's a full unfinished basement for storage, and a block shed out back for added utility. The cabin is heated with oil forced air and includes a private well and septic system. Yes, it needs work, and that’s reflected in the price. Bring your tools, your plans, or your bulldozer. With its peaceful setting and wooded surroundings, this could be the site of something great. Located just a short drive from local attractions, state parks, and fishing spots, this property is your ticket to tranquility in the heart of Centre County. Property is being SOLD AS-IS/WHERE-IS, CASH OFFERS ONLY, all items in the cabin WILL BE REMOVED.
For sale
Price cut: $4K (1/27)
$95,000
313 Greens Valley Rd, Centre Hall, PA 16828
1beds
1,280sqft
Est.:
Single Family Residence
Built in 1955
1.31 Acres Lot
$-- Zestimate®
$74/sqft
$-- HOA
What's special
Rustic cabinWooded acresHalf bathFull unfinished basementExisting structureOne bedroomWooded surroundings
- 181 days |
- 2,112 |
- 55 |
Zillow last checked: 8 hours ago
Listing updated: 21 hours ago
Listed by:
Linda Lowe 814-280-1667,
RE/MAX Centre Realty 8142318200,
Listing Team: Linda & Ryan Lowe Team
Source: Bright MLS,MLS#: PACE2515778
Tour with a local agent
Facts & features
Interior
Bedrooms & bathrooms
- Bedrooms: 1
- Bathrooms: 1
- 1/2 bathrooms: 1
- Main level bathrooms: 1
- Main level bedrooms: 1
Rooms
- Room types: Living Room, Kitchen, Bedroom 1, Half Bath
Bedroom 1
- Level: Main
- Area: 210 Square Feet
- Dimensions: 14 X 15
Half bath
- Level: Main
Kitchen
- Level: Main
- Area: 256 Square Feet
- Dimensions: 16 X 16
Living room
- Level: Main
- Area: 600 Square Feet
- Dimensions: 24 X 25
Heating
- Forced Air, Oil
Cooling
- None
Appliances
- Included: Electric Water Heater
Features
- Basement: Walk-Out Access,Unfinished
- Has fireplace: No
Interior area
- Total structure area: 1,280
- Total interior livable area: 1,280 sqft
- Finished area above ground: 1,280
- Finished area below ground: 0
Property
Parking
- Parking features: Driveway
- Has uncovered spaces: Yes
Accessibility
- Accessibility features: None
Features
- Levels: One
- Stories: 1
- Pool features: None
- Has view: Yes
- View description: Trees/Woods
Lot
- Size: 1.31 Acres
- Features: Wooded, Year Round Access
Details
- Additional structures: Above Grade, Below Grade
- Parcel number: 13006,011B,0000
- Zoning: C
- Zoning description: Conservation District
- Special conditions: Standard
Construction
Type & style
- Home type: SingleFamily
- Architectural style: Cabin/Lodge
- Property subtype: Single Family Residence
Materials
- Block, Wood Siding
- Foundation: Block
- Roof: Metal
Condition
- New construction: No
- Year built: 1955
Utilities & green energy
- Sewer: Private Septic Tank
- Water: Private, Well
Community & HOA
Community
- Subdivision: None Available
HOA
- Has HOA: No
Location
- Region: Centre Hall
- Municipality: SPRING TWP
Financial & listing details
- Price per square foot: $74/sqft
- Tax assessed value: $21,855
- Annual tax amount: $1,487
- Date on market: 7/30/2025
- Listing agreement: Exclusive Right To Sell
- Listing terms: Cash
- Ownership: Fee Simple
Estimated market value
Not available
Estimated sales range
Not available
Not available
Price history
Price history
| Date | Event | Price |
|---|---|---|
| 1/27/2026 | Price change | $95,000-4%$74/sqft |
Source: | ||
| 10/13/2025 | Price change | $99,000-5.7%$77/sqft |
Source: | ||
| 7/30/2025 | Listed for sale | $105,000$82/sqft |
Source: | ||
Public tax history
Public tax history
Tax history is unavailable.BuyAbility℠ payment
Est. payment
$482/mo
Principal & interest
$368
Property taxes
$81
Home insurance
$33
Climate risks
Neighborhood: 16828
Nearby schools
GreatSchools rating
- 7/10Pleasant Gap El SchoolGrades: K-5Distance: 1.7 mi
- 6/10Bellefonte Area Middle SchoolGrades: 6-8Distance: 4.9 mi
- 6/10Bellefonte Area High SchoolGrades: 9-12Distance: 4.6 mi
Schools provided by the listing agent
- District: Bellefonte Area
Source: Bright MLS. This data may not be complete. We recommend contacting the local school district to confirm school assignments for this home.
- Loading
- Loading
