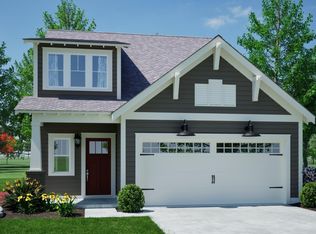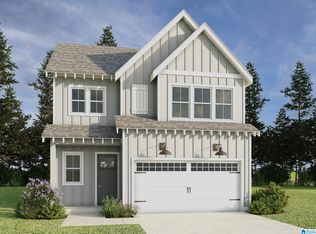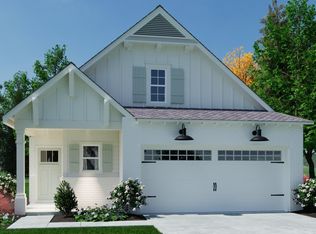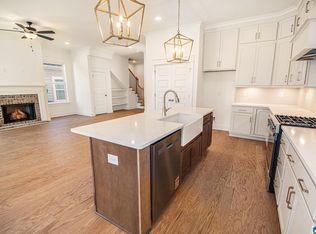Sold for $380,920
$380,920
313 Huntley Ridge Bnd, Pelham, AL 35124
3beds
1,371sqft
Single Family Residence
Built in 2025
-- sqft lot
$381,100 Zestimate®
$278/sqft
$2,122 Estimated rent
Home value
$381,100
$362,000 - $400,000
$2,122/mo
Zestimate® history
Loading...
Owner options
Explore your selling options
What's special
Huntley Ridge is one of Pelham’s newest communities showcasing craftsman and farmhouse style homes with sidewalks and streetlights, amazing views, and walkability to local restaurants and shops. This Avondale floorpan designer home has 10' ceilings on the entire main-level and lots of windows providing great natural light. This home will be ready in December 2025! Come tour Huntley Ridge today!
Zillow last checked: 8 hours ago
Listing updated: December 30, 2025 at 11:56am
Listed by:
Joseph Heckel 205-914-1201,
RealtySouth-Inverness Office,
Wendi Thomas 205-332-7369,
RealtySouth-Inverness Office
Bought with:
Wendi Thomas
RealtySouth-Inverness Office
Joseph Heckel
RealtySouth-Inverness Office
Source: GALMLS,MLS#: 21430539
Facts & features
Interior
Bedrooms & bathrooms
- Bedrooms: 3
- Bathrooms: 2
- Full bathrooms: 2
Primary bedroom
- Level: First
Bedroom 1
- Level: First
Bedroom 2
- Level: First
Primary bathroom
- Level: First
Bathroom 1
- Level: First
Dining room
- Level: First
Kitchen
- Features: Breakfast Bar, Eat-in Kitchen, Kitchen Island, Pantry
- Level: First
Living room
- Level: First
Basement
- Area: 0
Heating
- Central
Cooling
- Central Air, Ceiling Fan(s)
Appliances
- Included: Dishwasher, Disposal, Microwave, Gas Oven, Self Cleaning Oven, Plumbed for Gas in Kit, Stainless Steel Appliance(s), Stove-Gas, Gas Water Heater
- Laundry: Electric Dryer Hookup, Washer Hookup, Main Level, Laundry Room, Laundry (ROOM), Yes
Features
- Recessed Lighting, High Ceilings, Crown Molding, Smooth Ceilings, Tray Ceiling(s), Linen Closet, Separate Shower, Double Vanity, Tub/Shower Combo, Walk-In Closet(s)
- Flooring: Carpet, Hardwood, Tile
- Attic: Pull Down Stairs,Yes
- Number of fireplaces: 1
- Fireplace features: Gas Starter, Ventless, Gas Log, Living Room, Gas
Interior area
- Total interior livable area: 1,371 sqft
- Finished area above ground: 1,371
- Finished area below ground: 0
Property
Parking
- Total spaces: 2
- Parking features: Attached, Driveway, Parking (MLVL), Off Street, Garage Faces Front
- Attached garage spaces: 2
- Has uncovered spaces: Yes
Features
- Levels: One
- Stories: 1
- Patio & porch: Covered, Patio, Porch
- Pool features: None
- Has view: Yes
- View description: None
- Waterfront features: No
Lot
- Features: Subdivision
Details
- Parcel number: 000000000
- Special conditions: N/A
Construction
Type & style
- Home type: SingleFamily
- Property subtype: Single Family Residence
Materials
- Brick, HardiPlank Type
- Foundation: Slab
Condition
- Year built: 2025
Utilities & green energy
- Water: Public
- Utilities for property: Sewer Connected, Underground Utilities
Green energy
- Energy efficient items: Radiant Barrier Decking
Community & neighborhood
Community
- Community features: Sidewalks, Curbs
Location
- Region: Pelham
- Subdivision: Huntley Ridge
HOA & financial
HOA
- Has HOA: Yes
- HOA fee: $385 annually
- Services included: Maintenance Grounds
Other
Other facts
- Price range: $380.9K - $380.9K
- Road surface type: Paved
Price history
| Date | Event | Price |
|---|---|---|
| 12/19/2025 | Sold | $380,920+1.3%$278/sqft |
Source: | ||
| 10/12/2025 | Contingent | $375,940$274/sqft |
Source: | ||
| 9/8/2025 | Listed for sale | $375,940$274/sqft |
Source: | ||
Public tax history
Tax history is unavailable.
Neighborhood: 35124
Nearby schools
GreatSchools rating
- 5/10Pelham RidgeGrades: PK-5Distance: 0.5 mi
- 6/10Pelham Park Middle SchoolGrades: 6-8Distance: 2.9 mi
- 7/10Pelham High SchoolGrades: 9-12Distance: 3.5 mi
Schools provided by the listing agent
- Elementary: Pelham Ridge
- Middle: Pelham Park
- High: Pelham
Source: GALMLS. This data may not be complete. We recommend contacting the local school district to confirm school assignments for this home.
Get a cash offer in 3 minutes
Find out how much your home could sell for in as little as 3 minutes with a no-obligation cash offer.
Estimated market value$381,100
Get a cash offer in 3 minutes
Find out how much your home could sell for in as little as 3 minutes with a no-obligation cash offer.
Estimated market value
$381,100



