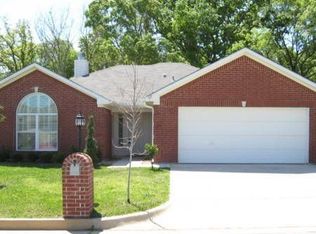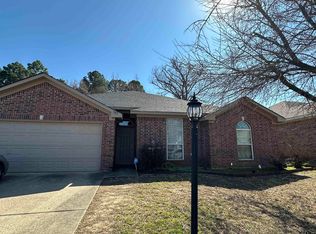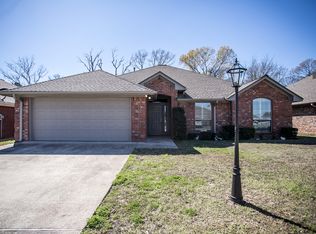Sold on 10/10/25
Price Unknown
313 Maggie Cir, Flint, TX 75762
4beds
1,771sqft
Single Family Residence
Built in 2007
7,143.84 Square Feet Lot
$257,200 Zestimate®
$--/sqft
$1,899 Estimated rent
Home value
$257,200
$244,000 - $270,000
$1,899/mo
Zestimate® history
Loading...
Owner options
Explore your selling options
What's special
Beautiful 4-Bedroom Home in Colony West Flint, TX | 1, 771 Sq Ft | New Roof & Recent HVAC with warranty! BONUS 1: Sellers including 1 year old swivel mounted 85 inch Sony TV with installed surround sound, 55 mounted Vizio TV, and 4 Ring Cameras in the sale. Let's get you in this home, and ready for football season! BONUS 2: Property is USDA financing eligible, which means no down payment option. Step inside to a large, open-concept living areaideal for family gatherings and entertaining guests. The kitchen offers ample cabinet space, a convenient breakfast bar, and easy access to the dining area, creating a warm and inviting flow throughout the main living spaces. The generously sized primary suite features a spacious en-suite bathroom with double vanities, a large soaking tub, a separate shower, and a walk-in closet. Three additional bedrooms offer flexibility for guest rooms, home offices, or playrooms, along with a second full bathroom to accommodate your needs. Neutral paint tones throughout much of the home. Outside, enjoy a fully fenced backyard with plenty of space for pets, play, or future outdoor enhancements. Colony West offers a quiet, friendly neighborhood atmosphere with the convenience of being just a short drive to Tyler, local parks, and Lake Palestine. Don't miss this opportunityschedule your private showing today and make this beautiful home yours!
Zillow last checked: 8 hours ago
Listing updated: October 07, 2025 at 10:01am
Listed by:
Natasha Harrell 903-241-8094,
Johnson Realty
Bought with:
MEMBER NON
NON MEMBER
Source: LGVBOARD,MLS#: 20255046
Facts & features
Interior
Bedrooms & bathrooms
- Bedrooms: 4
- Bathrooms: 2
- Full bathrooms: 2
Heating
- Central Electric
Cooling
- Central Electric
Appliances
- Included: Electric Water Heater
Features
- Has fireplace: Yes
- Fireplace features: Wood Burning
Interior area
- Total structure area: 1,771
- Total interior livable area: 1,771 sqft
Property
Parking
- Total spaces: 2
- Parking features: Garage, Garage Faces Front
- Garage spaces: 2
Features
- Levels: One
- Stories: 1
- Pool features: None
- Fencing: Wood
Lot
- Size: 7,143 sqft
Details
- Additional structures: Storage Buildings
- Parcel number: 03240
Construction
Type & style
- Home type: SingleFamily
- Property subtype: Single Family Residence
Materials
- Foundation: Slab
Condition
- Year built: 2007
Utilities & green energy
- Electric: Rural Electric
- Sewer: Private Sewer
- Water: Private
Community & neighborhood
Location
- Region: Flint
HOA & financial
HOA
- Has HOA: Yes
- HOA fee: $240 annually
Other
Other facts
- Listing terms: Cash,FHA,Conventional,VA Loan,USDA Loan
Price history
| Date | Event | Price |
|---|---|---|
| 10/10/2025 | Sold | -- |
Source: | ||
| 9/10/2025 | Pending sale | $265,000$150/sqft |
Source: | ||
| 8/25/2025 | Price change | $265,000-1.5%$150/sqft |
Source: | ||
| 7/22/2025 | Price change | $269,000-6.9%$152/sqft |
Source: | ||
| 7/19/2025 | Listed for sale | $289,000$163/sqft |
Source: | ||
Public tax history
| Year | Property taxes | Tax assessment |
|---|---|---|
| 2024 | $2,579 +16.3% | $338,340 +23.3% |
| 2023 | $2,218 -21.5% | $274,463 +19.6% |
| 2022 | $2,826 -0.6% | $229,475 +18.5% |
Find assessor info on the county website
Neighborhood: 75762
Nearby schools
GreatSchools rating
- 10/10Stanton-Smith Elementary SchoolGrades: PK-5Distance: 6.5 mi
- 9/10Whitehouse Junior High SchoolGrades: 6-8Distance: 6.3 mi
- 7/10Whitehouse High SchoolGrades: 9-12Distance: 7.4 mi
Schools provided by the listing agent
- District: Whitehouse ISD
Source: LGVBOARD. This data may not be complete. We recommend contacting the local school district to confirm school assignments for this home.


