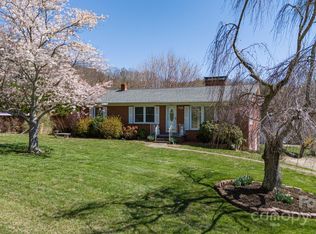If you're looking for versatility, this fully renovated house has it all. The split-level design has a great layout with 5 rooms which can be used as a combination of bedrooms, nursery, office, playroom, crafts, exercise room or den. You'll love the bright eat-in kitchen with all new stainless steel appliances. Beautiful IN-GROUND POOL (includes cover) surrounded by pergola and grilling area. The large, private front yard is the perfect place to sit by a fire and gaze at the mountains. In addition to the pool area, the backyard has a playground with plenty more room for trampoline, garden or a family ballgame. The detached 3 bay garage is a workshop paradise with electrical, water, and woodstove. Additional storage shed and carport. Plenty of parking with a separate driveway to garage/shop so you could rent out shop. Lower level has a separate entrance and could be used as AirBNB. Be sure to watch 3D virtual tour.
This property is off market, which means it's not currently listed for sale or rent on Zillow. This may be different from what's available on other websites or public sources.
