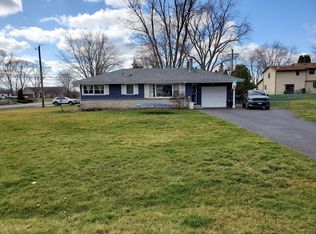This house is a 3 bedroom, 1 bath ranch. Has a full basement for plenty of storage, and a nice size play area. Plenty of parking with a 2.5 car garage. Also offers a nice size fenced in back yard. Laundry included. Tenant will be responsible for all utilities. Pets will require additional deposit and monthly charge. Great location by state park! Tenant is responsible for all utilities, lawn care, and snow removal. there will be a $75 application fee per applicant.
This property is off market, which means it's not currently listed for sale or rent on Zillow. This may be different from what's available on other websites or public sources.
