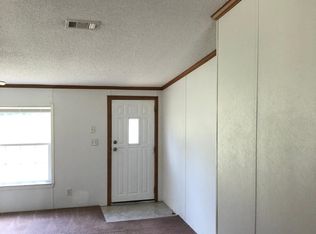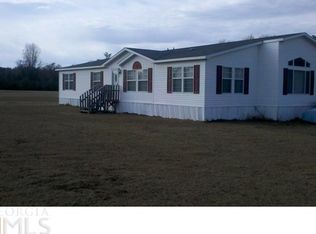Closed
$320,000
313 Paul Smith Rd, Brooklet, GA 30415
3beds
1,872sqft
Single Family Residence
Built in 1972
1.96 Acres Lot
$320,100 Zestimate®
$171/sqft
$1,826 Estimated rent
Home value
$320,100
$304,000 - $336,000
$1,826/mo
Zestimate® history
Loading...
Owner options
Explore your selling options
What's special
Step into rustic elegance with this beautifully updated 3-bedroom, 2-bath home nestled on a generous and private wooded lot. Home is conveniently located off of Hwy 67 just minutes away from I-16 great for a quick commute to and from work. From the moment you arrive, the inviting curb appeal, classic brick chimney, and bold red door set the tone for a home that perfectly blends character with modern upgrades. Inside, you'll be wowed by the dramatic vaulted ceilings with exposed beams and rich wood accents that create warmth and spaciousness throughout the open living and kitchen areas. A stunning floor-to-ceiling brick fireplace anchors the main living room, offering a cozy and stylish focal point. The fully renovated kitchen features stainless steel appliances, sleek marble-look countertops, a center island, and custom cabinetry that combines rustic wood finishes with crisp white for a fresh, balanced look. Just off the kitchen, enjoy a dedicated dining area with built-in cabinetry and a charming chandelier. Both bathrooms have been updated with modern fixtures and finishes, including updated countertops and sleek vanities. Durable luxury vinyl plank flooring flows throughout the home, combining beauty with easy maintenance. The home sits on a generous lot surrounded by mature trees, offering privacy, shade, and a peaceful, natural backdrop. Enjoy morning coffee or evening sunsets from the backyard patio, or explore gardening and outdoor entertaining in your spacious yard.
Zillow last checked: 8 hours ago
Listing updated: November 18, 2025 at 02:41am
Listed by:
Heather S Womack 912-690-7557,
Georgia Hometown Realty
Bought with:
Edith F Dawson, 124845
ERA Southeast Coastal
Source: GAMLS,MLS#: 10573817
Facts & features
Interior
Bedrooms & bathrooms
- Bedrooms: 3
- Bathrooms: 2
- Full bathrooms: 2
- Main level bathrooms: 2
- Main level bedrooms: 3
Heating
- Central
Cooling
- Central Air
Appliances
- Included: Dishwasher, Oven/Range (Combo), Refrigerator, Stainless Steel Appliance(s)
- Laundry: Common Area
Features
- High Ceilings, Vaulted Ceiling(s)
- Flooring: Laminate
- Basement: Concrete
- Number of fireplaces: 1
- Fireplace features: Family Room
Interior area
- Total structure area: 1,872
- Total interior livable area: 1,872 sqft
- Finished area above ground: 1,872
- Finished area below ground: 0
Property
Parking
- Parking features: None
Features
- Levels: One
- Stories: 1
Lot
- Size: 1.96 Acres
- Features: Private
Details
- Parcel number: 128 000042 000
Construction
Type & style
- Home type: SingleFamily
- Architectural style: Ranch
- Property subtype: Single Family Residence
Materials
- Vinyl Siding
- Roof: Composition
Condition
- Updated/Remodeled
- New construction: No
- Year built: 1972
Utilities & green energy
- Sewer: Septic Tank
- Water: Well
- Utilities for property: Electricity Available, Phone Available, Water Available
Community & neighborhood
Community
- Community features: None
Location
- Region: Brooklet
- Subdivision: None
Other
Other facts
- Listing agreement: Exclusive Right To Sell
Price history
| Date | Event | Price |
|---|---|---|
| 11/17/2025 | Sold | $320,000-1.5%$171/sqft |
Source: | ||
| 11/3/2025 | Pending sale | $325,000$174/sqft |
Source: | ||
| 9/5/2025 | Price change | $325,000-5.8%$174/sqft |
Source: | ||
| 7/30/2025 | Listed for sale | $345,000+290.9%$184/sqft |
Source: | ||
| 9/16/2019 | Sold | $88,250$47/sqft |
Source: Public Record Report a problem | ||
Public tax history
| Year | Property taxes | Tax assessment |
|---|---|---|
| 2024 | $1,338 +4.6% | $60,052 +14.2% |
| 2023 | $1,280 +31.6% | $52,600 +16.8% |
| 2022 | $972 +8.1% | $45,037 +10.9% |
Find assessor info on the county website
Neighborhood: 30415
Nearby schools
GreatSchools rating
- 8/10New Nevils Elementary SchoolGrades: PK-5Distance: 3.9 mi
- 8/10Southeast Bulloch Middle SchoolGrades: 6-8Distance: 8.2 mi
- 8/10New Southeast Bulloch High SchoolGrades: PK,9-12Distance: 8.3 mi
Schools provided by the listing agent
- Elementary: Nevils
- Middle: Southeast Bulloch
- High: Southeast Bulloch
Source: GAMLS. This data may not be complete. We recommend contacting the local school district to confirm school assignments for this home.

Get pre-qualified for a loan
At Zillow Home Loans, we can pre-qualify you in as little as 5 minutes with no impact to your credit score.An equal housing lender. NMLS #10287.
Sell for more on Zillow
Get a free Zillow Showcase℠ listing and you could sell for .
$320,100
2% more+ $6,402
With Zillow Showcase(estimated)
$326,502
