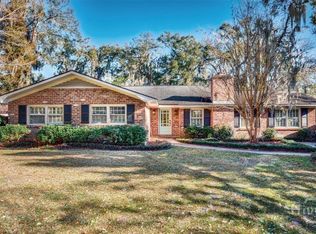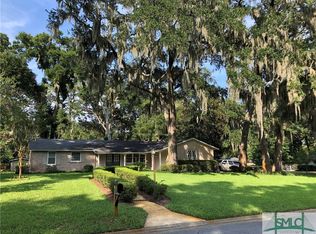Come take advantage of a home with great potential for upgrades priced low for the market, a few upgrades and polish and this home will sure to please. Huge corner lot. This 3-4 Bedroom 2 Bath home with Den, LR, DR, Laundry room is ready to move in . Stainless appliances and possible owner financing. Not in flood area high and dry.
This property is off market, which means it's not currently listed for sale or rent on Zillow. This may be different from what's available on other websites or public sources.

