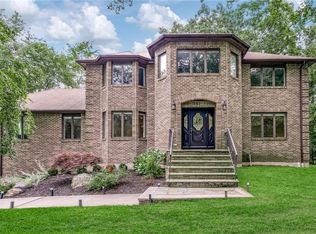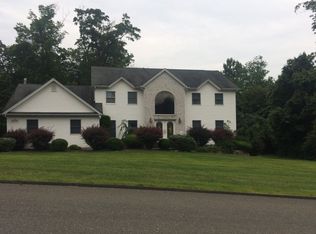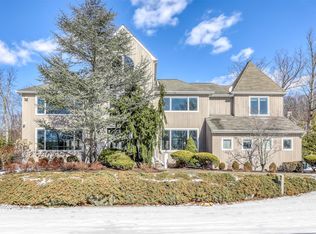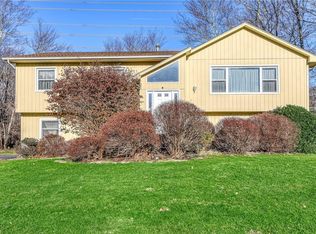Sold for $1,140,000
$1,140,000
313 Quaker Road, Pomona, NY 10970
5beds
3,222sqft
Single Family Residence, Residential
Built in 1989
0.91 Acres Lot
$1,186,700 Zestimate®
$354/sqft
$5,840 Estimated rent
Home value
$1,186,700
$1.09M - $1.29M
$5,840/mo
Zestimate® history
Loading...
Owner options
Explore your selling options
What's special
Enjoy the convenience and comfort of single floor living in a contemporary ranch style home, with over 6,000 sq ft of livable space, & featuring beautiful hardwood floors & recessed lighting throughout. Upon entering, you are welcomed by a formal dining room with large bay window. Adjacent is the eat-in kitchen boasting a center skylight which highlights the spacious island, pristine white cabinets, and matching tile. Sliding glass doors lead from the kitchen to the back deck for easy entertainment. The living room features vaulted ceilings and a stunning fireplace. The primary suite is a true retreat, complete with an ensuite bath with luxurious spa tub. 4 addl. bedrooms and 3 full baths ensures that everyone has their own space. Enjoy the unique features such as the home theater and a game room, & a private sound and recording studio catering to music enthusiasts or professionals. Full finished basement. Attached 3 car garage, and a new roof installed in 2024. Additional Information: ParkingFeatures:3 Car Attached,
Zillow last checked: 8 hours ago
Listing updated: September 22, 2025 at 07:08am
Listed by:
Hedva Y Dahan 845-323-0383,
Q Home Sales 845-357-4663
Bought with:
Hedva Y Dahan, 10301208053
Q Home Sales
Source: OneKey® MLS,MLS#: 852796
Facts & features
Interior
Bedrooms & bathrooms
- Bedrooms: 5
- Bathrooms: 4
- Full bathrooms: 4
Primary bedroom
- Level: First
Bedroom 1
- Level: First
Bedroom 2
- Level: First
Bedroom 3
- Level: First
Bedroom 4
- Level: First
Bathroom 1
- Level: First
Bathroom 2
- Level: First
Bathroom 3
- Level: First
Bonus room
- Description: game room/private theater
- Level: Lower
Bonus room
- Description: recording studio
- Level: Lower
Dining room
- Level: First
Kitchen
- Level: First
Laundry
- Level: First
Living room
- Level: First
Heating
- Baseboard
Cooling
- Central Air
Appliances
- Included: Gas Water Heater, Dishwasher, Dryer, Microwave, Refrigerator
- Laundry: Inside
Features
- Built-in Features, Master Downstairs, First Floor Bedroom, First Floor Full Bath, Cathedral Ceiling(s), Eat-in Kitchen, Formal Dining, Entrance Foyer, Kitchen Island, Primary Bathroom
- Flooring: Hardwood
- Windows: Skylight(s)
- Basement: Finished
- Attic: None,Scuttle
- Number of fireplaces: 1
Interior area
- Total structure area: 3,222
- Total interior livable area: 3,222 sqft
Property
Parking
- Total spaces: 3
- Parking features: Attached
- Garage spaces: 3
Features
- Levels: Two
- Patio & porch: Deck
- Exterior features: Mailbox
Lot
- Size: 0.91 Acres
- Features: Level
- Residential vegetation: Partially Wooded
Details
- Parcel number: 39260903200800010430000000
- Special conditions: None
Construction
Type & style
- Home type: SingleFamily
- Architectural style: Ranch
- Property subtype: Single Family Residence, Residential
Materials
- Cedar
Condition
- Estimated
- Year built: 1989
Utilities & green energy
- Sewer: Public Sewer
- Water: Public
- Utilities for property: Trash Collection Public
Community & neighborhood
Location
- Region: Pomona
Other
Other facts
- Listing agreement: Exclusive Right To Sell
Price history
| Date | Event | Price |
|---|---|---|
| 5/29/2025 | Sold | $1,140,000-3.3%$354/sqft |
Source: | ||
| 5/9/2025 | Pending sale | $1,179,000$366/sqft |
Source: | ||
| 5/6/2025 | Listing removed | $1,179,000$366/sqft |
Source: | ||
| 5/5/2025 | Listed for sale | $1,179,000$366/sqft |
Source: | ||
| 5/5/2025 | Pending sale | $1,179,000$366/sqft |
Source: | ||
Public tax history
| Year | Property taxes | Tax assessment |
|---|---|---|
| 2024 | -- | $77,300 |
| 2023 | -- | $77,300 |
| 2022 | -- | $77,300 |
Find assessor info on the county website
Neighborhood: 10970
Nearby schools
GreatSchools rating
- 3/10Lime Kiln Elementary SchoolGrades: 1-6Distance: 1.8 mi
- 2/10Pomona Middle SchoolGrades: 7-8Distance: 1.3 mi
- 3/10Ramapo High SchoolGrades: 9-12Distance: 3.4 mi
Schools provided by the listing agent
- Elementary: Summit Park Elementary School
- Middle: Pomona Middle School
- High: Ramapo High School
Source: OneKey® MLS. This data may not be complete. We recommend contacting the local school district to confirm school assignments for this home.
Get a cash offer in 3 minutes
Find out how much your home could sell for in as little as 3 minutes with a no-obligation cash offer.
Estimated market value
$1,186,700



