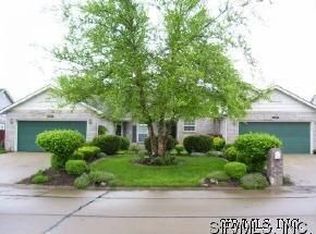Closed
Listing Provided by:
Emily C Westerheide 618-972-1664,
Coldwell Banker Brown Realtors
Bought with: Strano & Associates
$203,000
313 Radcliff Rd, Shiloh, IL 62221
2beds
1,367sqft
Single Family Residence
Built in 1997
6,969.6 Square Feet Lot
$205,100 Zestimate®
$149/sqft
$1,636 Estimated rent
Home value
$205,100
$185,000 - $228,000
$1,636/mo
Zestimate® history
Loading...
Owner options
Explore your selling options
What's special
Welcome to easy, one-level living in this beautifully maintained villa on a desirable corner lot in Arlington Square in Shiloh! Enjoy fantastic curb appeal with a front and side yard, plus a side-load 2-car garage offering extra street and driveway parking for guests. Inside, an open concept layout is designed for comfort and convenience. Enter the home to find a warm foyer that leads to a spacious living and dining area featuring a vaulted ceiling, wood floors, and a cozy gas fireplace. From the living room, open a door to the fenced backyard with a concrete patio—perfect for relaxing or entertaining outdoors. The generous kitchen, open to the main living area, includes all appliances and a nearby laundry closet for easy access. Retreat to the serene primary suite with a tray ceiling, walk-in closet, and a private bath with dual sinks and a linen closet. A guest bedroom and full bath complete the home’s ideal layout. With neutral finishes, custom window coverings, and a true move-in-ready condition, this villa offers low-maintenance living in a prime location near shopping, dining, and more. Don’t miss your chance—schedule a tour today!
Zillow last checked: 8 hours ago
Listing updated: November 19, 2025 at 08:07am
Listing Provided by:
Emily C Westerheide 618-972-1664,
Coldwell Banker Brown Realtors
Bought with:
Angie A Zahn, 471001726
Strano & Associates
Source: MARIS,MLS#: 25052440 Originating MLS: Southwestern Illinois Board of REALTORS
Originating MLS: Southwestern Illinois Board of REALTORS
Facts & features
Interior
Bedrooms & bathrooms
- Bedrooms: 2
- Bathrooms: 2
- Full bathrooms: 2
- Main level bathrooms: 2
- Main level bedrooms: 2
Heating
- Forced Air, Natural Gas
Cooling
- Central Air
Appliances
- Included: Dishwasher, Dryer, Microwave, Electric Range, Free-Standing Refrigerator, Washer
- Laundry: In Kitchen, Main Level
Features
- Dining/Living Room Combo, Eat-in Kitchen, Vaulted Ceiling(s), Walk-In Closet(s)
- Flooring: Carpet, Hardwood, Linoleum
- Windows: Blinds
- Basement: Crawl Space
- Number of fireplaces: 1
- Fireplace features: Gas, Living Room
Interior area
- Total structure area: 1,367
- Total interior livable area: 1,367 sqft
- Finished area above ground: 1,367
- Finished area below ground: 0
Property
Parking
- Total spaces: 2
- Parking features: Attached, Concrete, Garage, Garage Door Opener, Garage Faces Side
- Attached garage spaces: 2
Features
- Levels: One
- Patio & porch: Patio
- Fencing: Back Yard,Fenced,Wood
Lot
- Size: 6,969 sqft
- Dimensions: 57 x 120
- Features: Corner Lot
Details
- Additional structures: None
- Parcel number: 0812.0119037
- Special conditions: Standard
Construction
Type & style
- Home type: SingleFamily
- Architectural style: Ranch
- Property subtype: Single Family Residence
- Attached to another structure: Yes
Materials
- Brick
- Roof: Architectural Shingle
Condition
- Year built: 1997
Utilities & green energy
- Sewer: Public Sewer
- Water: Community
Community & neighborhood
Location
- Region: Shiloh
- Subdivision: Arlington Square
Other
Other facts
- Listing terms: Cash,Conventional,FHA,VA Loan
- Ownership: Private
Price history
| Date | Event | Price |
|---|---|---|
| 11/17/2025 | Sold | $203,000+1.6%$149/sqft |
Source: | ||
| 10/9/2025 | Contingent | $199,900$146/sqft |
Source: | ||
| 8/26/2025 | Price change | $199,900-4.8%$146/sqft |
Source: | ||
| 7/30/2025 | Listed for sale | $210,000+81%$154/sqft |
Source: | ||
| 6/30/2017 | Sold | $116,000-0.4%$85/sqft |
Source: | ||
Public tax history
| Year | Property taxes | Tax assessment |
|---|---|---|
| 2023 | $3,420 +14.9% | $48,860 +9.8% |
| 2022 | $2,976 +2% | $44,499 +4.3% |
| 2021 | $2,919 +3.2% | $42,673 +4.1% |
Find assessor info on the county website
Neighborhood: 62221
Nearby schools
GreatSchools rating
- 4/10Whiteside Middle SchoolGrades: 5-8Distance: 0.7 mi
- 5/10Belleville High School-EastGrades: 9-12Distance: 2.1 mi
- 6/10Whiteside Elementary SchoolGrades: PK-4Distance: 0.9 mi
Schools provided by the listing agent
- Elementary: Whiteside Dist 115
- Middle: Whiteside Dist 115
- High: Belleville High School-East
Source: MARIS. This data may not be complete. We recommend contacting the local school district to confirm school assignments for this home.
Get a cash offer in 3 minutes
Find out how much your home could sell for in as little as 3 minutes with a no-obligation cash offer.
Estimated market value$205,100
Get a cash offer in 3 minutes
Find out how much your home could sell for in as little as 3 minutes with a no-obligation cash offer.
Estimated market value
$205,100
