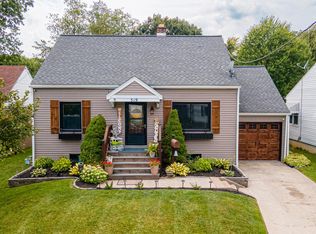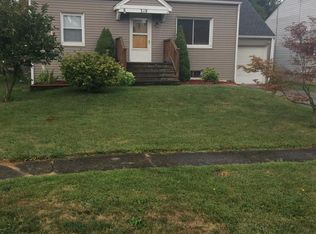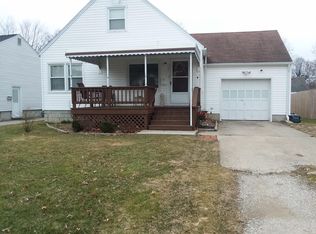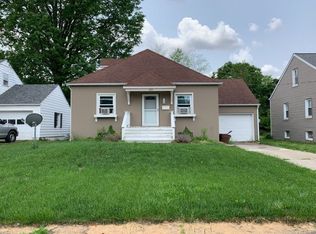Sold for $201,000
$201,000
313 Reed Ave, Marion, OH 43302
3beds
1,271sqft
Single Family Residence
Built in 1948
7,840.8 Square Feet Lot
$200,900 Zestimate®
$158/sqft
$1,496 Estimated rent
Home value
$200,900
Estimated sales range
Not available
$1,496/mo
Zestimate® history
Loading...
Owner options
Explore your selling options
What's special
Welcome home to this beautifully maintained 3 bedroom, 2 bath gem located in the heart of Marion! Perfect for first time buyers or those looking for a fresh start, this home offers space, style, and comfort. Step through the front door and you will be greeted by a spacious living room that flows seamlessly into the dining area, highlighted by gorgeous hardwood floors that add warmth and character throughout. The main level features two generously sized bedrooms and a beautifully updated full bath. The kitchen has been refreshed with brand new vinyl plank flooring and a new dishwasher, making daily living and entertaining a breeze. Downstairs, you'll find a third bedroom with a proper egress window, another full bathroom, and a dedicated laundry/utility area. There's plenty of additional space just waiting to be transformed into a cozy family room, home office, or kids playroom. Outside, enjoy a fully fenced backyard perfect for pets, play, or hosting summer get-togethers. A one car garage adds convenience and extra storage. Schedule your personal showing today.
Zillow last checked: 8 hours ago
Listing updated: August 21, 2025 at 06:34pm
Listed by:
Ginger R Errington 740-225-1537,
Errington Realty LLC.
Bought with:
Lori Lynn, 2002019169
Keller Williams Consultants
Sherri M Lynn, 2006000362
Keller Williams Consultants
Source: Columbus and Central Ohio Regional MLS ,MLS#: 225023170
Facts & features
Interior
Bedrooms & bathrooms
- Bedrooms: 3
- Bathrooms: 2
- Full bathrooms: 2
- Main level bedrooms: 2
Heating
- Forced Air
Cooling
- Central Air
Features
- Flooring: Wood, Vinyl
- Basement: Full
- Common walls with other units/homes: No Common Walls
Interior area
- Total structure area: 1,008
- Total interior livable area: 1,271 sqft
Property
Parking
- Total spaces: 1
- Parking features: Detached
- Garage spaces: 1
Features
- Levels: One
- Patio & porch: Patio
- Fencing: Fenced
Lot
- Size: 7,840 sqft
Details
- Parcel number: 124200006.400
- Special conditions: Standard
Construction
Type & style
- Home type: SingleFamily
- Architectural style: Ranch
- Property subtype: Single Family Residence
Materials
- Foundation: Block
Condition
- New construction: No
- Year built: 1948
Utilities & green energy
- Sewer: Public Sewer
- Water: Public
Community & neighborhood
Location
- Region: Marion
Other
Other facts
- Listing terms: VA Loan,FHA,Conventional
Price history
| Date | Event | Price |
|---|---|---|
| 8/21/2025 | Sold | $201,000+0.6%$158/sqft |
Source: | ||
| 7/13/2025 | Contingent | $199,900$157/sqft |
Source: | ||
| 6/25/2025 | Listed for sale | $199,900+91.3%$157/sqft |
Source: | ||
| 9/3/2019 | Sold | $104,500-0.4%$82/sqft |
Source: | ||
| 7/20/2019 | Listed for sale | $104,900+27.9%$83/sqft |
Source: ERRINGTON REALTY, LLC #52907 Report a problem | ||
Public tax history
| Year | Property taxes | Tax assessment |
|---|---|---|
| 2024 | $1,263 +0% | $32,980 |
| 2023 | $1,263 -33.1% | $32,980 |
| 2022 | $1,889 +13.8% | $32,980 +18.9% |
Find assessor info on the county website
Neighborhood: 43302
Nearby schools
GreatSchools rating
- 4/10George Washington Elementary SchoolGrades: PK-5Distance: 0.2 mi
- 5/10Ulysses S. Grant Middle SchoolGrades: 6-8Distance: 0.7 mi
- 5/10Harding High SchoolGrades: 9-12Distance: 1.1 mi
Get a cash offer in 3 minutes
Find out how much your home could sell for in as little as 3 minutes with a no-obligation cash offer.
Estimated market value$200,900
Get a cash offer in 3 minutes
Find out how much your home could sell for in as little as 3 minutes with a no-obligation cash offer.
Estimated market value
$200,900



