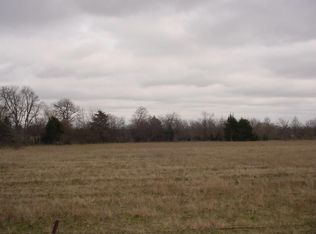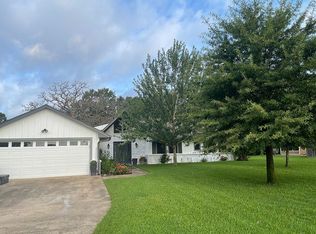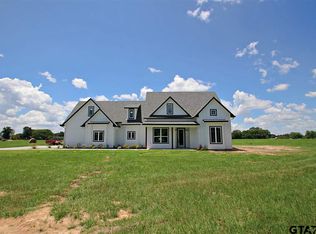Sold
Price Unknown
313 Rs County Rd #3430, Emory, TX 75440
3beds
1,589sqft
Farm, Single Family Residence
Built in 2020
0.64 Acres Lot
$347,500 Zestimate®
$--/sqft
$2,283 Estimated rent
Home value
$347,500
$330,000 - $365,000
$2,283/mo
Zestimate® history
Loading...
Owner options
Explore your selling options
What's special
Imagine your perfect day at the lake—boat ramp just minutes away, peaceful walks through a quiet neighborhood, golf right across the street, and evening chats on your private back patio overlooking wide-open pasture views where deer roam freely.
Nestled in a cul-de-sac near world-renowned Lake Fork, this 0.64-acre property offers stunning sunset views and space to breathe. Inside, experience an organic modern design, soaring ceilings, abundant natural light with picture perfect windows, durable LVP flooring, and a cozy fireplace that makes you feel right at home.
The gourmet kitchen is thoughtfully designed with a central island, granite countertops, pantry, breakfast bar, and sleek stainless steel electric appliances—ideal for casual meals or entertaining. A brightly lit dining area flows perfectly to gather with friends and family.
The private primary suite is a peaceful retreat with 10-foot ceilings, space for a sitting nook, and French doors that open to the covered back porch. The luxurious ensuite bath features dual granite vanities, a large walk-in subway-tile shower with glass doors, and a generous walk-in closet.
Each secondary bedroom has character: one opens directly to the back porch, the other includes a charming window nook—perfect for reading or crafts. A second full bath continues the home’s elegant style with granite finishes and a tiled tub & shower.
Outdoors, enjoy a raised garden bed, a fenced yard for pets or play- plus, an extensive covered back patio with a beautiful wood-burning stone FP with dining and seating space perfect for watching wildlife in the pasture beyond! The oversized side-entry garage offers extra space for games, storage, or a hobby area. Beyond the concrete parking, there’s plenty of room to bring your Workshop dreams to life.
This is the Lake Fork area gem for a dream lifestyle blending efficiency, charm, and countryside serenity. Just 15 minutes to I-30, Sulphur Springs, and Winnsboro—100 miles to DFW.
Zillow last checked: 8 hours ago
Listing updated: July 08, 2025 at 12:38pm
Listed by:
Carrie Chase Nuckolls 0508822 903-243-4173,
Century 21 First Group 903-885-3146
Bought with:
Brandie Hunsaker
Exit Realty Pro
Source: NTREIS,MLS#: 20948910
Facts & features
Interior
Bedrooms & bathrooms
- Bedrooms: 3
- Bathrooms: 2
- Full bathrooms: 2
Primary bedroom
- Features: Closet Cabinetry, Ceiling Fan(s), Dual Sinks, En Suite Bathroom, Linen Closet, Sitting Area in Primary, Walk-In Closet(s)
- Level: First
- Dimensions: 16 x 13
Bedroom
- Features: Ceiling Fan(s), Split Bedrooms
- Level: First
- Dimensions: 11 x 11
Bedroom
- Features: Ceiling Fan(s), Split Bedrooms
- Level: First
- Dimensions: 12 x 12
Primary bathroom
- Features: Built-in Features, Dual Sinks, En Suite Bathroom, Granite Counters, Linen Closet
- Level: First
- Dimensions: 8 x 8
Dining room
- Level: First
- Dimensions: 12 x 11
Other
- Features: Built-in Features, Granite Counters
- Level: First
- Dimensions: 8 x 6
Kitchen
- Features: Breakfast Bar, Built-in Features, Eat-in Kitchen, Granite Counters, Kitchen Island, Pantry, Walk-In Pantry
- Level: First
- Dimensions: 19 x 15
Living room
- Features: Ceiling Fan(s), Fireplace
- Level: First
- Dimensions: 18 x 16
Utility room
- Features: Built-in Features, Pantry, Utility Room
- Level: First
- Dimensions: 9 x 7
Heating
- Central, Electric
Cooling
- Central Air, Ceiling Fan(s), Electric
Appliances
- Included: Dishwasher, Electric Range, Electric Water Heater, Disposal, Microwave
- Laundry: Washer Hookup, Electric Dryer Hookup, Laundry in Utility Room
Features
- Decorative/Designer Lighting Fixtures, Granite Counters, High Speed Internet, Kitchen Island, Open Floorplan, Pantry, Vaulted Ceiling(s), Walk-In Closet(s), Wired for Sound
- Flooring: Luxury Vinyl Plank
- Windows: Window Coverings
- Has basement: No
- Number of fireplaces: 2
- Fireplace features: Electric, Living Room, Outside, Wood Burning
Interior area
- Total interior livable area: 1,589 sqft
Property
Parking
- Total spaces: 2
- Parking features: Additional Parking, Concrete, Door-Single, Garage, Garage Door Opener, Garage Faces Side, Boat, RV Access/Parking
- Attached garage spaces: 2
Features
- Levels: One
- Stories: 1
- Patio & porch: Rear Porch, Covered
- Exterior features: Fire Pit, Garden, Lighting, Outdoor Living Area, Rain Gutters
- Pool features: None
- Fencing: Back Yard,Wood,Wire
- Has view: Yes
- View description: Park/Greenbelt
Lot
- Size: 0.64 Acres
- Features: Back Yard, Cleared, Cul-De-Sac, Lawn, Landscaped, Level, Pasture, Subdivision
Details
- Parcel number: R13283
Construction
Type & style
- Home type: SingleFamily
- Architectural style: Farmhouse,Modern,Traditional,Detached
- Property subtype: Farm, Single Family Residence
Materials
- Fiber Cement
- Foundation: Slab
- Roof: Composition
Condition
- Year built: 2020
Utilities & green energy
- Sewer: Aerobic Septic
- Water: Rural
- Utilities for property: Electricity Available, Septic Available
Community & neighborhood
Security
- Security features: Carbon Monoxide Detector(s), Fire Alarm, Smoke Detector(s)
Community
- Community features: Lake, Trails/Paths
Location
- Region: Emory
- Subdivision: Northwood Annex South Ph 1
HOA & financial
HOA
- Has HOA: Yes
- Association name: --
Other
Other facts
- Listing terms: Cash,Conventional,FHA,VA Loan
- Road surface type: Asphalt
Price history
| Date | Event | Price |
|---|---|---|
| 6/30/2025 | Sold | -- |
Source: NTREIS #20948910 Report a problem | ||
| 6/14/2025 | Pending sale | $379,900$239/sqft |
Source: NTREIS #20948910 Report a problem | ||
| 6/9/2025 | Contingent | $379,900$239/sqft |
Source: NTREIS #20948910 Report a problem | ||
| 6/5/2025 | Listed for sale | $379,900$239/sqft |
Source: NTREIS #20948910 Report a problem | ||
Public tax history
Tax history is unavailable.
Neighborhood: 75440
Nearby schools
GreatSchools rating
- 5/10Rains Intermediate SchoolGrades: 3-5Distance: 7.7 mi
- 5/10Rains Junior High SchoolGrades: 6-8Distance: 7.6 mi
- 6/10Rains High SchoolGrades: 9-12Distance: 7.6 mi
Schools provided by the listing agent
- Elementary: Rains
- High: Rains
- District: Rains ISD
Source: NTREIS. This data may not be complete. We recommend contacting the local school district to confirm school assignments for this home.
Sell for more on Zillow
Get a Zillow Showcase℠ listing at no additional cost and you could sell for .
$347,500
2% more+$6,950
With Zillow Showcase(estimated)$354,450


