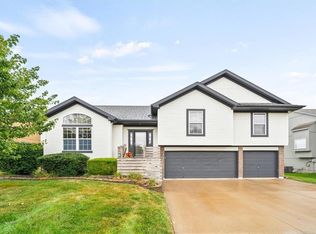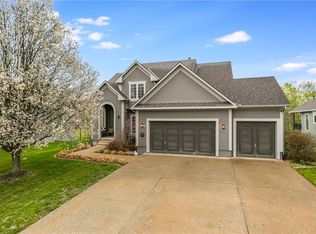Sold
Price Unknown
313 S Fox Ridge Dr, Raymore, MO 64083
4beds
3,730sqft
Single Family Residence
Built in 2004
8,712 Square Feet Lot
$412,200 Zestimate®
$--/sqft
$2,856 Estimated rent
Home value
$412,200
$354,000 - $478,000
$2,856/mo
Zestimate® history
Loading...
Owner options
Explore your selling options
What's special
Charming 1.5 story in the peaceful Eagle Glen subdivision. There is a green space behind the house offering privacy and easy access to community walking trails. Many upgrades include but not limited to granite countertops, wood flooring throughout, 2 fireplace, and many more. Book a tour with your real estate agent today!
Zillow last checked: 8 hours ago
Listing updated: September 11, 2024 at 02:19pm
Listing Provided by:
Robert Salmons 888-216-6364,
Entera Realty
Bought with:
Bev Huff, SP00231189
Keller Williams Realty Partners Inc.
Source: Heartland MLS as distributed by MLS GRID,MLS#: 2470756
Facts & features
Interior
Bedrooms & bathrooms
- Bedrooms: 4
- Bathrooms: 4
- Full bathrooms: 3
- 1/2 bathrooms: 1
Primary bedroom
- Features: Carpet, Ceiling Fan(s)
- Level: First
- Area: 221 Square Feet
- Dimensions: 13 x 17
Bedroom 2
- Features: Carpet, Walk-In Closet(s)
- Level: Basement
- Area: 180 Square Feet
- Dimensions: 12 x 15
Bedroom 3
- Features: Carpet
- Level: Basement
- Area: 144 Square Feet
- Dimensions: 12 x 12
Bathroom 4
- Features: Carpet, Ceiling Fan(s), Fireplace
- Level: First
- Area: 144 Square Feet
- Dimensions: 12 x 12
Dining room
- Features: Carpet
- Level: First
- Area: 132 Square Feet
- Dimensions: 11 x 12
Dining room
- Features: Carpet
- Level: Basement
- Area: 270 Square Feet
- Dimensions: 15 x 18
Kitchen
- Features: Fireplace, Kitchen Island, Pantry
- Level: First
- Area: 483 Square Feet
- Dimensions: 21 x 23
Laundry
- Features: Vinyl
- Level: First
- Area: 30 Square Feet
- Dimensions: 5 x 6
Recreation room
- Features: Carpet
- Level: Basement
- Area: 285 Square Feet
- Dimensions: 15 x 19
Heating
- Forced Air, Heat Pump
Cooling
- Electric
Appliances
- Laundry: Main Level, Off The Kitchen
Features
- Kitchen Island, Walk-In Closet(s)
- Flooring: Wood
- Windows: Thermal Windows
- Basement: Finished,Walk-Out Access
- Number of fireplaces: 2
- Fireplace features: Gas Starter, Hearth Room, Living Room
Interior area
- Total structure area: 3,730
- Total interior livable area: 3,730 sqft
- Finished area above ground: 1,865
- Finished area below ground: 1,865
Property
Parking
- Total spaces: 3
- Parking features: Garage Faces Front
- Garage spaces: 3
Features
- Patio & porch: Deck
- Spa features: Bath
Lot
- Size: 8,712 sqft
- Features: Adjoin Greenspace, City Lot
Details
- Parcel number: 2318339
Construction
Type & style
- Home type: SingleFamily
- Architectural style: Traditional
- Property subtype: Single Family Residence
Materials
- Frame
- Roof: Composition
Condition
- Year built: 2004
Utilities & green energy
- Sewer: Public Sewer
- Water: Public
Community & neighborhood
Location
- Region: Raymore
- Subdivision: Eagle Glen
HOA & financial
HOA
- Has HOA: Yes
- HOA fee: $400 annually
- Amenities included: Pool, Trail(s)
- Services included: Trash
Other
Other facts
- Listing terms: Cash,Conventional
- Ownership: Investor
Price history
| Date | Event | Price |
|---|---|---|
| 9/11/2024 | Sold | -- |
Source: | ||
| 8/20/2024 | Pending sale | $403,100$108/sqft |
Source: | ||
| 7/12/2024 | Listed for sale | $403,100$108/sqft |
Source: | ||
| 5/14/2024 | Pending sale | $403,100$108/sqft |
Source: | ||
| 5/9/2024 | Listed for sale | $403,100$108/sqft |
Source: | ||
Public tax history
| Year | Property taxes | Tax assessment |
|---|---|---|
| 2025 | $4,735 +12% | $58,670 +12.9% |
| 2024 | $4,229 +0.1% | $51,970 |
| 2023 | $4,224 +13.3% | $51,970 +14.1% |
Find assessor info on the county website
Neighborhood: 64083
Nearby schools
GreatSchools rating
- 6/10Eagle Glen ElementaryGrades: K-5Distance: 0.2 mi
- 3/10Raymore-Peculiar East Middle SchoolGrades: 6-8Distance: 4.9 mi
- 6/10Raymore-Peculiar Sr. High SchoolGrades: 9-12Distance: 4.2 mi
Get a cash offer in 3 minutes
Find out how much your home could sell for in as little as 3 minutes with a no-obligation cash offer.
Estimated market value$412,200
Get a cash offer in 3 minutes
Find out how much your home could sell for in as little as 3 minutes with a no-obligation cash offer.
Estimated market value
$412,200

