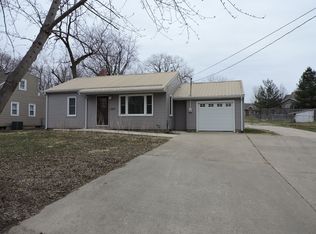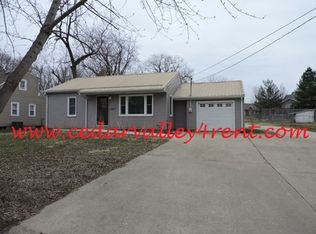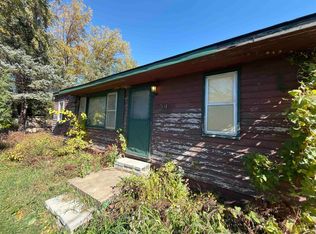Sold for $149,000
$149,000
313 S Hackett Rd, Waterloo, IA 50701
3beds
1,515sqft
Single Family Residence
Built in 1929
0.46 Acres Lot
$234,100 Zestimate®
$98/sqft
$1,725 Estimated rent
Home value
$234,100
$213,000 - $255,000
$1,725/mo
Zestimate® history
Loading...
Owner options
Explore your selling options
What's special
ATTENTION BUYERS! Built-in mortgage reduction opportunity with the bonus of rental income from a cozy, private apartment above the detached garage to the rear of the property. The main house is a comfortable 3 bedroom, 2.5 bath 1-story home situated on a nearly 1/2 acre lot with mature trees and a great central location. The laundry is on the main level for convenience. Some floors are hardwood and a wood burning fireplace is located in the living room. An open kitchen/dining room includes all appliances. The master bedroom/bath and private rear deck are nice additional features. The apartment is setup well with one bedroom, a full kitchen, bath, laundry and living room for 672 square feet of total living space. A separate electric furnace provides the heat and a window unit for air conditioning. The main house has a single tuck under garage and the double garage is currently shared with the tenant.
Zillow last checked: 8 hours ago
Listing updated: August 05, 2024 at 01:44pm
Listed by:
Diane Robert 319-239-3901,
EXP Realty, LLC
Bought with:
Michael Taylor, S40482
Lockard Realty Company
Source: Northeast Iowa Regional BOR,MLS#: 20232881
Facts & features
Interior
Bedrooms & bathrooms
- Bedrooms: 3
- Bathrooms: 2
- Full bathrooms: 2
- 1/2 bathrooms: 1
Primary bedroom
- Level: Main
Other
- Level: Upper
Other
- Level: Main
Other
- Level: Lower
Dining room
- Level: Main
Kitchen
- Level: Main
Living room
- Level: Main
Heating
- Forced Air, Natural Gas
Cooling
- Ceiling Fan(s), Central Air
Appliances
- Included: Appliances Negotiable, Dishwasher, Dryer, Refrigerator, Washer, Gas Water Heater
- Laundry: 1st Floor
Features
- Ceiling Fan(s)
- Flooring: Hardwood
- Basement: Brick/Mortar,Concrete,Interior Entry,Exterior Entry,Floor Drain,Partially Finished
- Has fireplace: Yes
- Fireplace features: One, Living Room, Wood Burning
Interior area
- Total interior livable area: 1,515 sqft
- Finished area below ground: 0
Property
Parking
- Total spaces: 3
- Parking features: 3 or More Stalls, Detached Garage, Garage Door Opener, Wired, Tuckunder Garage
- Has attached garage: Yes
- Carport spaces: 3
Features
- Patio & porch: Deck, Covered
- Exterior features: Balcony
Lot
- Size: 0.46 Acres
- Dimensions: 62 X 320
- Features: Level
Details
- Parcel number: 891321101034
- Zoning: R-2
- Special conditions: Standard
Construction
Type & style
- Home type: SingleFamily
- Property subtype: Single Family Residence
Materials
- Aluminum Siding, Brk Accent
- Roof: Membrane,Asphalt
Condition
- Year built: 1929
Utilities & green energy
- Sewer: Public Sewer
- Water: Public
Community & neighborhood
Location
- Region: Waterloo
Other
Other facts
- Road surface type: Concrete, Hard Surface Road
Price history
| Date | Event | Price |
|---|---|---|
| 9/18/2023 | Sold | $149,000-0.6%$98/sqft |
Source: | ||
| 8/5/2023 | Pending sale | $149,900$99/sqft |
Source: | ||
| 8/4/2023 | Price change | $149,900-11.6%$99/sqft |
Source: | ||
| 7/27/2023 | Price change | $169,500-5.6%$112/sqft |
Source: | ||
| 7/14/2023 | Listed for sale | $179,500$118/sqft |
Source: | ||
Public tax history
| Year | Property taxes | Tax assessment |
|---|---|---|
| 2024 | $3,596 +8.9% | $213,920 +18.9% |
| 2023 | $3,302 +2.7% | $179,920 +19.7% |
| 2022 | $3,215 +12.2% | $150,370 |
Find assessor info on the county website
Neighborhood: 50701
Nearby schools
GreatSchools rating
- 5/10Fred Becker Elementary SchoolGrades: PK-5Distance: 1.1 mi
- 1/10Central Middle SchoolGrades: 6-8Distance: 1.1 mi
- 2/10East High SchoolGrades: 9-12Distance: 3.5 mi
Schools provided by the listing agent
- Elementary: Fred Becker Elementary
- Middle: Central
- High: East High
Source: Northeast Iowa Regional BOR. This data may not be complete. We recommend contacting the local school district to confirm school assignments for this home.
Get pre-qualified for a loan
At Zillow Home Loans, we can pre-qualify you in as little as 5 minutes with no impact to your credit score.An equal housing lender. NMLS #10287.


