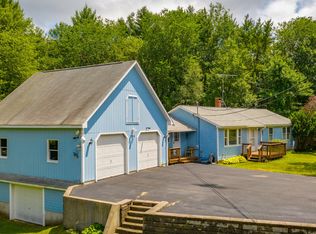Closed
$355,000
313 Sam Allen Road, Sanford, ME 04073
2beds
773sqft
Single Family Residence
Built in 1989
1.33 Acres Lot
$354,800 Zestimate®
$459/sqft
$1,889 Estimated rent
Home value
$354,800
$319,000 - $394,000
$1,889/mo
Zestimate® history
Loading...
Owner options
Explore your selling options
What's special
This cozy chalet-style home sited on an open 1.3 acre parcel in rural south Sanford is both comfortable and convenient. Located close to shopping and essential amenities for day-to day needs, and a 15-minute drive to picturesque Wells Beach, downtown Kennebunk, or the restaurants and shops of Ogunquit.
Inside, this home offers an open-concept living room w/cathedral ceiling, a tidy step-saver kitchen w/ classic subway tile, full bath with laundry, wood flooring through-out, and 2 bedrooms, the larger featuring a sweet balcony that overlooks the backyard. Outside offers both a deck and a patio, a convenient RV pad w/utility hook-ups for visitors, and an open sun-filled yard for fresh vegetable or colorful flower gardens any enthusiast would covet. The detached garage provides space for your vehicle plus an extra covered section for tools and gardening supplies.
Make this delightful house a personal retreat or place to enlarge in years to come and experience rural serenity with the ease of accessibility.
Zillow last checked: 8 hours ago
Listing updated: July 25, 2025 at 10:25am
Listed by:
Downing Real Estate Agency 207-985-3328
Bought with:
Redfin Corporation
Source: Maine Listings,MLS#: 1625855
Facts & features
Interior
Bedrooms & bathrooms
- Bedrooms: 2
- Bathrooms: 1
- Full bathrooms: 1
Bedroom 1
- Features: Balcony/Deck, Closet
- Level: Second
Bedroom 2
- Features: Closet
- Level: First
Kitchen
- Features: Eat-in Kitchen
- Level: First
Living room
- Features: Cathedral Ceiling(s)
- Level: First
Heating
- Direct Vent Heater, Heat Pump
Cooling
- Heat Pump
Appliances
- Included: Dishwasher, Dryer, Electric Range, Refrigerator, Washer
Features
- 1st Floor Bedroom, Shower, Storage
- Flooring: Tile, Wood
- Basement: Bulkhead,Exterior Entry,Crawl Space,Unfinished
- Has fireplace: No
Interior area
- Total structure area: 773
- Total interior livable area: 773 sqft
- Finished area above ground: 773
- Finished area below ground: 0
Property
Parking
- Total spaces: 1
- Parking features: Gravel, 1 - 4 Spaces, Off Street, Detached
- Garage spaces: 1
Features
- Patio & porch: Deck, Patio
- Has view: Yes
- View description: Fields, Trees/Woods
Lot
- Size: 1.33 Acres
- Features: Near Golf Course, Near Shopping, Near Turnpike/Interstate, Near Town, Rural, Level, Open Lot, Pasture
Details
- Additional structures: Outbuilding
- Parcel number: SANFM0R22B019B
- Zoning: Rur Res
Construction
Type & style
- Home type: SingleFamily
- Architectural style: Cape Cod,Chalet
- Property subtype: Single Family Residence
Materials
- Wood Frame, Shingle Siding, Wood Siding
- Roof: Metal
Condition
- Year built: 1989
Utilities & green energy
- Electric: Circuit Breakers
- Sewer: Private Sewer
- Water: Private
Green energy
- Energy efficient items: Ceiling Fans
Community & neighborhood
Location
- Region: Sanford
Other
Other facts
- Road surface type: Paved
Price history
| Date | Event | Price |
|---|---|---|
| 7/25/2025 | Pending sale | $389,000+9.6%$503/sqft |
Source: | ||
| 7/24/2025 | Sold | $355,000-8.7%$459/sqft |
Source: | ||
| 6/19/2025 | Contingent | $389,000$503/sqft |
Source: | ||
| 6/9/2025 | Listed for sale | $389,000$503/sqft |
Source: | ||
| 12/22/2023 | Sold | $389,000+11.1%$503/sqft |
Source: | ||
Public tax history
| Year | Property taxes | Tax assessment |
|---|---|---|
| 2024 | $3,749 | $247,600 |
| 2023 | $3,749 +28.2% | $247,600 +25.3% |
| 2022 | $2,924 -2.4% | $197,600 +19.9% |
Find assessor info on the county website
Neighborhood: 04073
Nearby schools
GreatSchools rating
- NASanford Regional Technical CenterGrades: Distance: 3.8 mi
Get pre-qualified for a loan
At Zillow Home Loans, we can pre-qualify you in as little as 5 minutes with no impact to your credit score.An equal housing lender. NMLS #10287.
