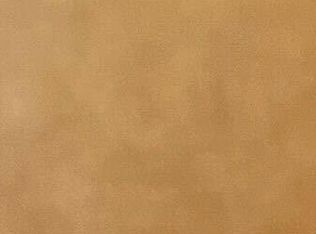Sold for $465,000 on 09/15/25
$465,000
313 Streets Run Rd, Pittsburgh, PA 15236
4beds
2,200sqft
Single Family Residence
Built in 2005
0.48 Acres Lot
$466,100 Zestimate®
$211/sqft
$2,657 Estimated rent
Home value
$466,100
$443,000 - $489,000
$2,657/mo
Zestimate® history
Loading...
Owner options
Explore your selling options
What's special
Discover this custom two-story provincial home, designed with elegance & entertainment in mind. Step inside to a sun-drenched first floor, where an expansive palladium window bathes the entire level in natural light. Enjoy the seamless flow between the inviting entry, formal dining room & spacious great room, complete with q cozy gas fireplace. The eat in kitchen is perfectly situated for daily living, complemented by brndne4whardwood floors throughout this main level. Retreat to the luxurious first floor master en-suite, featuring an elegant tray ceiling & ample living & closet space. Enjoy outdoor entertaining on a large aggregate concrete patio that spans the entire rear of home, accessed directly from the great room via a sliding Glass door. The magnificent lower level is an entertainer's dream, boasting extra high ceilings & versatile layout. It includes a separate bedroom & bath, a massive area ideal for a pool table* sitting area with addional open space raady to be transformed
Zillow last checked: 8 hours ago
Listing updated: September 15, 2025 at 11:54am
Listed by:
Mildred Karolski 412-882-9100,
HOWARD HANNA REAL ESTATE SERVICES
Bought with:
Jennifer Solomon, RS331545
RE/MAX SELECT REALTY
Source: WPMLS,MLS#: 1713951 Originating MLS: West Penn Multi-List
Originating MLS: West Penn Multi-List
Facts & features
Interior
Bedrooms & bathrooms
- Bedrooms: 4
- Bathrooms: 4
- Full bathrooms: 3
- 1/2 bathrooms: 1
Primary bedroom
- Level: Main
- Dimensions: 16x13
Bedroom 2
- Level: Upper
- Dimensions: 16x11
Bedroom 3
- Level: Upper
- Dimensions: 11x11
Bedroom 4
- Level: Lower
- Dimensions: 15x13
Den
- Level: Upper
- Dimensions: 14x10
Dining room
- Level: Main
- Dimensions: 12x10
Entry foyer
- Level: Main
- Dimensions: 18x8
Family room
- Level: Main
- Dimensions: 17x14
Game room
- Level: Lower
- Dimensions: 31x16
Kitchen
- Level: Main
- Dimensions: 22x10
Laundry
- Level: Main
- Dimensions: 8x5+
Heating
- Forced Air, Gas
Cooling
- Central Air, Electric
Appliances
- Included: Some Gas Appliances, Dryer, Dishwasher, Disposal, Microwave, Refrigerator, Stove, Washer
Features
- Jetted Tub, Pantry, Window Treatments
- Flooring: Hardwood, Carpet
- Windows: Multi Pane, Window Treatments
- Basement: Interior Entry
- Number of fireplaces: 1
- Fireplace features: Gas
Interior area
- Total structure area: 2,200
- Total interior livable area: 2,200 sqft
Property
Parking
- Total spaces: 2
- Parking features: Attached, Garage, Garage Door Opener
- Has attached garage: Yes
Features
- Levels: Two
- Stories: 2
- Pool features: None
- Has spa: Yes
Lot
- Size: 0.48 Acres
Details
- Parcel number: 0314N00135000000
Construction
Type & style
- Home type: SingleFamily
- Architectural style: French Provincial,Two Story
- Property subtype: Single Family Residence
Materials
- Shingle Siding, Stone
- Roof: Asphalt
Condition
- Resale
- Year built: 2005
Details
- Warranty included: Yes
Utilities & green energy
- Sewer: Public Sewer
- Water: Public
Community & neighborhood
Community
- Community features: Public Transportation
Location
- Region: Pittsburgh
- Subdivision: Whitehall
Price history
| Date | Event | Price |
|---|---|---|
| 9/15/2025 | Sold | $465,000-2.1%$211/sqft |
Source: | ||
| 9/2/2025 | Pending sale | $474,900$216/sqft |
Source: | ||
| 8/15/2025 | Contingent | $474,900$216/sqft |
Source: | ||
| 7/29/2025 | Price change | $474,900-5%$216/sqft |
Source: | ||
| 5/28/2025 | Price change | $499,900-5.7%$227/sqft |
Source: | ||
Public tax history
| Year | Property taxes | Tax assessment |
|---|---|---|
| 2025 | $8,501 +9.6% | $231,500 |
| 2024 | $7,755 +608.2% | $231,500 |
| 2023 | $1,095 | $231,500 |
Find assessor info on the county website
Neighborhood: 15236
Nearby schools
GreatSchools rating
- NAMcannulty El SchoolGrades: K-1Distance: 0.8 mi
- 6/10Baldwin Senior High SchoolGrades: 7-12Distance: 0.7 mi
- NAWhitehall Elementary SchoolGrades: 2-5Distance: 0.8 mi
Schools provided by the listing agent
- District: Baldwin/Whitehall
Source: WPMLS. This data may not be complete. We recommend contacting the local school district to confirm school assignments for this home.

Get pre-qualified for a loan
At Zillow Home Loans, we can pre-qualify you in as little as 5 minutes with no impact to your credit score.An equal housing lender. NMLS #10287.
