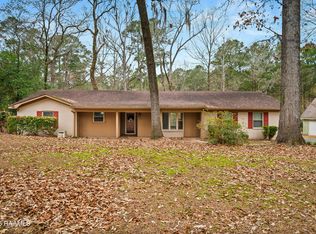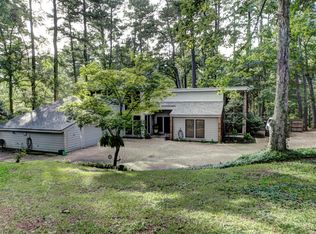Closed
Price Unknown
313 Taylor Rd, Natchitoches, LA 71457
4beds
2,301sqft
Single Family Residence
Built in 1969
0.55 Acres Lot
$223,000 Zestimate®
$--/sqft
$2,188 Estimated rent
Home value
$223,000
Estimated sales range
Not available
$2,188/mo
Zestimate® history
Loading...
Owner options
Explore your selling options
What's special
Are you looking for a unique property to call home? This Hickory Ridge home features contemporary architecture, vaulted ceilings in many rooms, 4 bedrooms, 3 full baths and a large bonus/game room downstairs. Recently updated with new paint, flooring and countertops. Beautiful wooded neighborwood, with rolling hills. Makes for a lovely evening walk! Don't miss out on this one of a kind home!
Zillow last checked: 8 hours ago
Listing updated: April 10, 2025 at 09:55am
Listed by:
Amy Howell,
BRAD FERGUSON REAL ESTATE
Bought with:
NON MLS-GCLRA
NON MEMBER SOLD
Source: GCLRA,MLS#: 2454457Originating MLS: Greater Central Louisiana REALTORS Association
Facts & features
Interior
Bedrooms & bathrooms
- Bedrooms: 4
- Bathrooms: 3
- Full bathrooms: 3
Primary bedroom
- Description: Flooring: Plank,Simulated Wood
- Level: Upper
- Dimensions: 16.70 X 15.50
Bedroom
- Description: Flooring: Plank,Simulated Wood
- Level: Lower
- Dimensions: 11.90 X 8.80
Bedroom
- Description: Flooring: Plank,Simulated Wood
- Level: Lower
- Dimensions: 11.40 X 12.20
Bedroom
- Description: Flooring: Plank,Simulated Wood
- Level: Lower
- Dimensions: 12.00 X 13.00
Primary bathroom
- Description: Flooring: Plank,Simulated Wood
- Level: Upper
- Dimensions: 12.00 X 9.00
Bathroom
- Description: Flooring: Tile
- Level: Lower
- Dimensions: 8.80 X 8.80
Bathroom
- Description: Flooring: Tile
- Level: Lower
- Dimensions: 8.80 X 5.50
Dining room
- Description: Flooring: Plank,Simulated Wood
- Level: Lower
- Dimensions: 8.60 X 15.10
Game room
- Description: Flooring: Plank,Simulated Wood
- Level: Lower
- Dimensions: 22.60 X 19.30
Laundry
- Description: Flooring: Plank,Simulated Wood
- Level: Lower
- Dimensions: 9.60 X 6.70
Living room
- Description: Flooring: Plank,Simulated Wood
- Level: Lower
- Dimensions: 19.40 X 15.60
Office
- Description: Flooring: Plank,Simulated Wood
- Level: Upper
- Dimensions: 15.80 X 10.00
Heating
- Central
Cooling
- Central Air
Appliances
- Included: Range
Features
- Ceiling Fan(s), Carbon Monoxide Detector, Cathedral Ceiling(s), High Ceilings, Cable TV, Vaulted Ceiling(s)
- Has fireplace: No
- Fireplace features: None
Interior area
- Total structure area: 2,781
- Total interior livable area: 2,301 sqft
Property
Parking
- Total spaces: 2
- Parking features: Attached, Carport, Two Spaces
- Has carport: Yes
Features
- Levels: Three Or More
- Stories: 3
- Patio & porch: None
- Pool features: None
Lot
- Size: 0.55 Acres
- Dimensions: 180 x 196 x 125 x 195
- Features: City Lot, Rectangular Lot
Details
- Parcel number: 0010156900
- Special conditions: None
Construction
Type & style
- Home type: SingleFamily
- Architectural style: Contemporary
- Property subtype: Single Family Residence
Materials
- Wood Siding
- Foundation: Slab
- Roof: Asphalt,Shingle
Condition
- Very Good Condition
- Year built: 1969
- Major remodel year: 2000
Utilities & green energy
- Sewer: Treatment Plant
- Water: Public
Community & neighborhood
Location
- Region: Natchitoches
- Subdivision: HICKORY RIDGE
Other
Other facts
- Listing agreement: Exclusive Right To Sell
Price history
| Date | Event | Price |
|---|---|---|
| 4/10/2025 | Sold | -- |
Source: GCLRA #2454457 Report a problem | ||
| 3/27/2025 | Pending sale | $249,900$109/sqft |
Source: GCLRA #2454457 Report a problem | ||
| 3/13/2025 | Contingent | $249,900$109/sqft |
Source: GCLRA #2454457 Report a problem | ||
| 1/31/2025 | Price change | $249,900-2%$109/sqft |
Source: GCLRA #2454457 Report a problem | ||
| 12/27/2024 | Price change | $254,900-3.8%$111/sqft |
Source: GCLRA #2454457 Report a problem | ||
Public tax history
| Year | Property taxes | Tax assessment |
|---|---|---|
| 2024 | $865 -39.5% | $17,150 +8.8% |
| 2023 | $1,431 +90.8% | $15,770 |
| 2022 | $750 -4.3% | $15,770 |
Find assessor info on the county website
Neighborhood: 71457
Nearby schools
GreatSchools rating
- NAL.P. Vaughn Elementary & Middle SchoolGrades: PK-2Distance: 2.7 mi
- 5/10Natchitoches Junior High SchoolGrades: 7-8Distance: 2.6 mi
- 7/10Natchitoches Central High SchoolGrades: 9-12Distance: 1.1 mi
Schools provided by the listing agent
- Elementary: Natch
- Middle: Natch
- High: NCHS
Source: GCLRA. This data may not be complete. We recommend contacting the local school district to confirm school assignments for this home.

