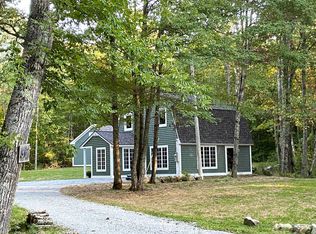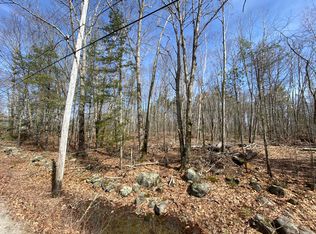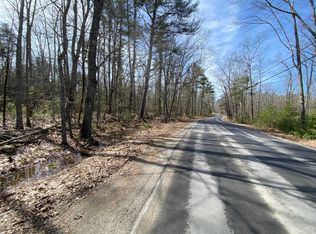Absolute Real Estate Auction 23-27 - 3BR Ranch Style Home - 2-Car Garage - 2.09+/- Acres - 313 West Neck Rd., Nobleboro, Maine - Thursday, March 9, 2023 at 11AM - The above stated price is the tax assessed value and a place holder only. - Real Estate: Consists of a 2.09+/- acre parcel with a ranch style home designed with 6-rooms including 3-bedrooms, large eat-in kitchen, living room, laundry and 1-bath. The home has mold throughout. Improvements to the property include a deck and a detach 2-car garage. Reference Tax Map 16, Lot 34. - Previews: Wednesday, February 22, 2023 from 10-11AM - Directions: From the intersection of Center St. and Rt. 1, follow Center St. .6 miles to Morgan Hill Rd. on the left, follow .6 miles to Lower Cross Rd. on left, follow 1.4 miles to West Neck Rd. on the right, follow to the property on the right. - Terms: A $5,000 deposit (nonrefundable as to highest bidder) in CASH or CERTIFIED U.S. FUNDS, made payable to the Keenan Auction Co., Inc. (deposited with the Auctioneer as a qualification to bid), with balance due and payable within 30 days from date of auction. A 10% Buyer's Premium. All other terms will be announced at the public sale. For a Property Information Package contact the auctioneers office and request by auction #23-27.
This property is off market, which means it's not currently listed for sale or rent on Zillow. This may be different from what's available on other websites or public sources.



