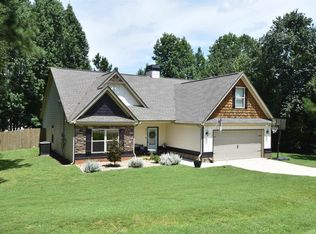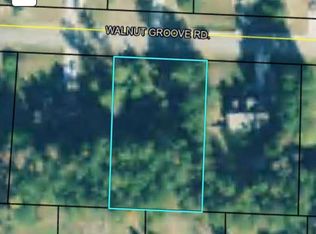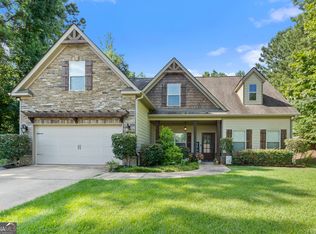Closed
$335,000
313 Walnut Grove Rd, Gray, GA 31032
4beds
2,338sqft
Single Family Residence
Built in 2019
0.55 Acres Lot
$353,000 Zestimate®
$143/sqft
$2,489 Estimated rent
Home value
$353,000
$335,000 - $371,000
$2,489/mo
Zestimate® history
Loading...
Owner options
Explore your selling options
What's special
Beautiful Craftsman style home in Walnut Grove subdivision. Exterior is a combination of Hardi plank, shake shingles and stacked stone. This move in ready property is in excellent condition. Open concept in living area with natural lighting throughout showcases tall coffer ceiling. Main bedroom has gorgeous bath, separate shower and tub and large closet. 2 spare bedrooms on main floor. Upstairs provides a private bedroom, full bathroom and bonus room with storage. Large kitchen includes pantry, large island, microwave, dishwasher and electric stove. Covered rear patio and fenced in back yard. Sprinkler system included. Soothing interior paint colors, new lighting package includes LED bulbs, new Eco thermostats. Great place to call home.
Zillow last checked: 8 hours ago
Listing updated: September 30, 2025 at 11:35am
Listed by:
Wanda Flanders 478-361-5459,
Fickling & Company Inc.
Bought with:
Amber Ayers, 373940
RE/MAX Cutting Edge Realty
Source: GAMLS,MLS#: 20160128
Facts & features
Interior
Bedrooms & bathrooms
- Bedrooms: 4
- Bathrooms: 3
- Full bathrooms: 3
- Main level bathrooms: 2
- Main level bedrooms: 1
Heating
- Central
Cooling
- Central Air
Appliances
- Included: Electric Water Heater, Dishwasher, Microwave, Oven/Range (Combo), Stainless Steel Appliance(s)
- Laundry: Mud Room
Features
- High Ceilings, Double Vanity, Soaking Tub, Separate Shower, Tile Bath, Walk-In Closet(s), Master On Main Level, Split Bedroom Plan
- Flooring: Hardwood, Tile, Carpet
- Basement: None
- Number of fireplaces: 1
Interior area
- Total structure area: 2,338
- Total interior livable area: 2,338 sqft
- Finished area above ground: 2,338
- Finished area below ground: 0
Property
Parking
- Parking features: Garage Door Opener, Garage
- Has garage: Yes
Features
- Levels: One and One Half
- Stories: 1
- Fencing: Wood
Lot
- Size: 0.55 Acres
- Features: Level, Sloped
Details
- Parcel number: J45E00 303
Construction
Type & style
- Home type: SingleFamily
- Architectural style: Craftsman
- Property subtype: Single Family Residence
Materials
- Concrete, Stone
- Roof: Composition
Condition
- Resale
- New construction: No
- Year built: 2019
Utilities & green energy
- Sewer: Septic Tank
- Water: Public
- Utilities for property: Underground Utilities, Cable Available, Sewer Connected, Electricity Available, High Speed Internet, Water Available
Community & neighborhood
Community
- Community features: None
Location
- Region: Gray
- Subdivision: Walnut Grove
Other
Other facts
- Listing agreement: Exclusive Right To Sell
Price history
| Date | Event | Price |
|---|---|---|
| 2/16/2024 | Sold | $335,000-1.4%$143/sqft |
Source: | ||
| 1/18/2024 | Pending sale | $339,900$145/sqft |
Source: | ||
| 11/29/2023 | Listed for sale | $339,900+41.7%$145/sqft |
Source: | ||
| 1/4/2020 | Listing removed | $239,900$103/sqft |
Source: Re/Max United Alliance #152013 Report a problem | ||
| 1/4/2020 | Listed for sale | $239,900$103/sqft |
Source: Re/Max United Alliance #152013 Report a problem | ||
Public tax history
| Year | Property taxes | Tax assessment |
|---|---|---|
| 2023 | $3,236 -1.1% | $94,796 |
| 2022 | $3,273 +9.5% | $94,796 +9.2% |
| 2021 | $2,989 -4.3% | $86,810 |
Find assessor info on the county website
Neighborhood: 31032
Nearby schools
GreatSchools rating
- 7/10Turner Woods Elementary SchoolGrades: PK-5Distance: 3.2 mi
- 6/10Gray Station Middle SchoolGrades: 6-8Distance: 1.4 mi
- 4/10Jones County High SchoolGrades: 9-12Distance: 1.2 mi
Schools provided by the listing agent
- Elementary: Turner Woods
- Middle: Gray Station
- High: Jones County
Source: GAMLS. This data may not be complete. We recommend contacting the local school district to confirm school assignments for this home.
Get pre-qualified for a loan
At Zillow Home Loans, we can pre-qualify you in as little as 5 minutes with no impact to your credit score.An equal housing lender. NMLS #10287.


