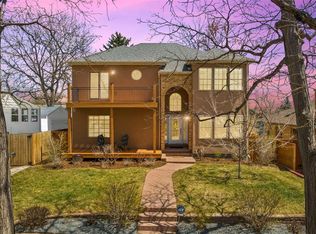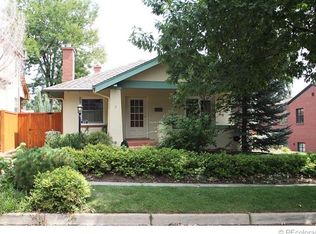Location! Location! Location! Come quick to check out this very well-located 3 bedroom / 2 bathroom Wheat Ridge gem just blocks from Edgewater, Sloan's Lake, and the Highlands. Priced to sell, this move-in ready home has a lot to offer. You'll appreciate the functional floor plan with all bedrooms and bathrooms located on the main level. The period-correct features and custom built-ins compliment the many recent updates including new roof and gutters on the house and both detached garages, fresh paint inside and out, refinished original hardwood floors, new carpet and padding, professional landscaping, updated sprinkler system, and new front door, screen door, and slider door. The backyard features a covered patio, mature trees, great privacy from neighbors, and a well defined canvas for creating you own oasis. With its size, charm, and desirable location, don't miss out on this great home-buying opportunity.
This property is off market, which means it's not currently listed for sale or rent on Zillow. This may be different from what's available on other websites or public sources.

