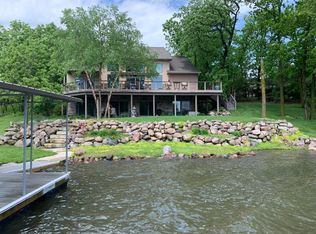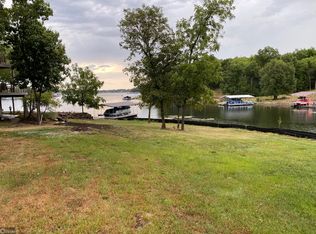Welcome to your lake paradise! Stunning property on one of the best points on Sun Valley Lake! Custom kitchen with granite countertops, icemaker, separate beverage coolers and huge double oven, just to name some of the amenities. Each bedroom has its own bath for added luxury and privacy. Additionally full bath in the exquisite Primary bedroom along with two other half baths for convenience! Relax in the four seasons room, choose the great room or huge wrap around porch - both with fireplaces! Downstairs you will find the best entertainment spot on the lake with a newly finished high-end bar that opens to a stunning lakeside patio! New landscaping, irrigation system, lake equipment storage area and so much more! When you come check this exquisite property out, don't forget the double car heated garage, built in waterfall feature that runs along the porch, geo-thermal heating system and private floating dock! 2025-12-05
This property is off market, which means it's not currently listed for sale or rent on Zillow. This may be different from what's available on other websites or public sources.


