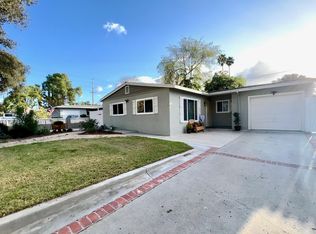Sold for $570,000
Listing Provided by:
Lauren Rogers DRE #02034021 626-343-3979,
KELLER WILLIAMS REALTY COLLEGE PARK
Bought with: Tower Agency
$570,000
3130 David St, Riverside, CA 92506
3beds
1,032sqft
Single Family Residence
Built in 1953
6,098 Square Feet Lot
$569,100 Zestimate®
$552/sqft
$2,504 Estimated rent
Home value
$569,100
$518,000 - $626,000
$2,504/mo
Zestimate® history
Loading...
Owner options
Explore your selling options
What's special
Welcome home! This 3-bedroom, 1-bath home blends comfort and convenience with an open floor plan, laminate flooring, and brand-new carpet in the bedrooms. Natural light fills the living spaces, creating a warm and inviting feel the moment you walk in.
The large lot on a tree lined street offers RV parking plus plenty of space for multiple cars, while the charming curb appeal makes this home stand out. A bonus structure with its own private backyard opens up exciting potential for a guest suite, home office, or ADU.
Located just minutes from grocery stores and everyday conveniences, this property is move-in-ready and full of opportunity—perfect for anyone looking to enjoy both space and flexibility.
Zillow last checked: 8 hours ago
Listing updated: October 01, 2025 at 01:47pm
Listing Provided by:
Lauren Rogers DRE #02034021 626-343-3979,
KELLER WILLIAMS REALTY COLLEGE PARK
Bought with:
SARAH AYALA, DRE #01978160
Tower Agency
Source: CRMLS,MLS#: CV25167803 Originating MLS: California Regional MLS
Originating MLS: California Regional MLS
Facts & features
Interior
Bedrooms & bathrooms
- Bedrooms: 3
- Bathrooms: 1
- Full bathrooms: 1
- Main level bathrooms: 1
- Main level bedrooms: 3
Primary bedroom
- Features: Main Level Primary
Bathroom
- Features: Bathroom Exhaust Fan, Low Flow Plumbing Fixtures, Linen Closet, Tub Shower
Kitchen
- Features: Granite Counters
Heating
- Central, Forced Air
Cooling
- Central Air
Appliances
- Included: Dishwasher, Free-Standing Range, Freezer, Gas Oven, Gas Range, Gas Water Heater, Microwave, Refrigerator, Self Cleaning Oven, Water Softener, Dryer, Washer
- Laundry: Washer Hookup, Gas Dryer Hookup, In Garage
Features
- Ceiling Fan(s), Crown Molding, Eat-in Kitchen, Granite Counters, Main Level Primary
- Flooring: Carpet, Laminate
- Windows: Blinds, Screens
- Has fireplace: Yes
- Common walls with other units/homes: No Common Walls
Interior area
- Total interior livable area: 1,032 sqft
Property
Parking
- Total spaces: 4
- Parking features: Driveway, Garage Faces Front, RV Access/Parking
- Attached garage spaces: 1
- Uncovered spaces: 3
Accessibility
- Accessibility features: Parking
Features
- Levels: One
- Stories: 1
- Entry location: 1
- Patio & porch: Concrete, Open, Patio
- Exterior features: Rain Gutters, Fire Pit
- Pool features: None
- Spa features: None
- Fencing: Block,Wood
- Has view: Yes
- View description: Neighborhood
Lot
- Size: 6,098 sqft
- Features: Back Yard, Front Yard, Garden, Sprinklers In Rear, Lawn, Yard
Details
- Additional structures: Guest House Detached, Shed(s)
- Parcel number: 229133013
- Zoning: R1065
- Special conditions: Standard
Construction
Type & style
- Home type: SingleFamily
- Architectural style: Contemporary
- Property subtype: Single Family Residence
Materials
- Stucco
- Foundation: Slab
- Roof: Composition
Condition
- New construction: No
- Year built: 1953
Utilities & green energy
- Electric: 220 Volts in Garage
- Sewer: Public Sewer
- Water: Public
- Utilities for property: Natural Gas Connected, Sewer Connected
Community & neighborhood
Security
- Security features: Carbon Monoxide Detector(s), Smoke Detector(s)
Community
- Community features: Curbs, Gutter(s), Street Lights, Suburban
Location
- Region: Riverside
Other
Other facts
- Listing terms: Cash,Conventional,FHA,Submit,VA Loan
- Road surface type: Paved
Price history
| Date | Event | Price |
|---|---|---|
| 9/29/2025 | Sold | $570,000+0.2%$552/sqft |
Source: | ||
| 9/12/2025 | Pending sale | $569,000$551/sqft |
Source: | ||
| 9/3/2025 | Listed for sale | $569,000+37.1%$551/sqft |
Source: | ||
| 12/10/2020 | Sold | $415,000+1.3%$402/sqft |
Source: | ||
| 11/7/2020 | Pending sale | $409,500$397/sqft |
Source: ALBA REALTY #CV20227662 Report a problem | ||
Public tax history
| Year | Property taxes | Tax assessment |
|---|---|---|
| 2025 | $5,051 +3.4% | $449,207 +2% |
| 2024 | $4,885 +0.4% | $440,400 +2% |
| 2023 | $4,864 +1.9% | $431,766 +2% |
Find assessor info on the county website
Neighborhood: Victoria
Nearby schools
GreatSchools rating
- 6/10Victoria Elementary SchoolGrades: K-6Distance: 0.8 mi
- 3/10Matthew Gage Middle SchoolGrades: 7-8Distance: 0.5 mi
- 7/10Polytechnic High SchoolGrades: 9-12Distance: 1.3 mi
Get a cash offer in 3 minutes
Find out how much your home could sell for in as little as 3 minutes with a no-obligation cash offer.
Estimated market value$569,100
Get a cash offer in 3 minutes
Find out how much your home could sell for in as little as 3 minutes with a no-obligation cash offer.
Estimated market value
$569,100
