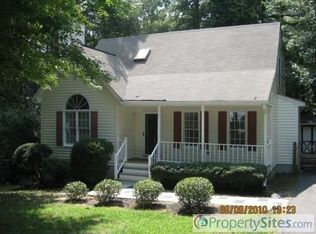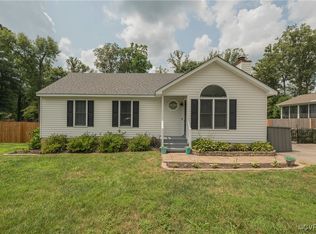Sold for $306,550
$306,550
3130 Gregwood Rd, Midlothian, VA 23112
3beds
1,108sqft
Single Family Residence
Built in 1992
0.31 Acres Lot
$321,900 Zestimate®
$277/sqft
$2,087 Estimated rent
Home value
$321,900
$299,000 - $348,000
$2,087/mo
Zestimate® history
Loading...
Owner options
Explore your selling options
What's special
Schedule a showing of this story book rancher conveniently located to schools, shopping, and access to major highways! Major systems & parts updated in 2018 and meticulously maintained in this adorable home! The first thing one will notice is the curb appeal! And does this beauty have it! The .31ac lot is adorned with mature plants and trees. Take a trek around the back and check out the well-loved gardens in the spacious backyard! What’s that? A three seasons, screened in porch?! We will come back to that. But first, knock, knock at the door… come on in and be greeted by beautiful hardwood floors! They run through out a large living room and down the hallway leading to a fully updated hall bath & 3 spacious bedrooms! Including the primary bedroom suite equipped with a beautiful updated bathroom and deceivingly large closet. Traveling back to the start and taking a right into a massive sized kitchen that is setup perfectly for prep and entertaining. Speaking of entertaining, remember that welcoming three-season, screened in porch? Yep, that’s a short step outside from the kitchen for the ultimate outdoor experience while all the amenities of this wonderful home are a skip and jump away! Curb appeal, updates, great space! What more can one ask for?
Zillow last checked: 8 hours ago
Listing updated: March 13, 2025 at 01:00pm
Listed by:
Rodney Clark agentservices@penfedrealty.com,
BHHS PenFed Realty
Bought with:
Cyndi Merritt, 0225085400
EXP Realty LLC
Source: CVRMLS,MLS#: 2416908 Originating MLS: Central Virginia Regional MLS
Originating MLS: Central Virginia Regional MLS
Facts & features
Interior
Bedrooms & bathrooms
- Bedrooms: 3
- Bathrooms: 2
- Full bathrooms: 2
Primary bedroom
- Level: First
- Dimensions: 14.0 x 12.0
Bedroom 2
- Level: First
- Dimensions: 12.0 x 11.0
Bedroom 3
- Level: First
- Dimensions: 11.0 x 8.0
Other
- Description: Tub & Shower
- Level: First
Kitchen
- Level: First
- Dimensions: 15.0 x 12.0
Living room
- Level: First
- Dimensions: 18.0 x 16.0
Heating
- Electric, Heat Pump
Cooling
- Heat Pump
Appliances
- Included: Dryer, Dishwasher, Electric Water Heater, Ice Maker, Microwave, Refrigerator, Stove, Washer
Features
- Bedroom on Main Level, Laminate Counters, Bath in Primary Bedroom, Main Level Primary
- Flooring: Partially Carpeted, Vinyl, Wood
- Doors: Storm Door(s)
- Basement: Crawl Space
- Attic: Pull Down Stairs
Interior area
- Total interior livable area: 1,108 sqft
- Finished area above ground: 1,108
Property
Parking
- Parking features: Driveway, Off Street, Paved
- Has uncovered spaces: Yes
Features
- Levels: One
- Stories: 1
- Patio & porch: Rear Porch, Front Porch, Screened, Porch
- Exterior features: Porch, Storage, Shed, Paved Driveway
- Pool features: None
- Fencing: None
Lot
- Size: 0.30 Acres
- Features: Cleared, Level, Cul-De-Sac
Details
- Additional structures: Shed(s)
- Parcel number: 746686106900000
- Zoning description: R9
Construction
Type & style
- Home type: SingleFamily
- Architectural style: Ranch
- Property subtype: Single Family Residence
Materials
- Drywall, Frame, Vinyl Siding
- Roof: Composition
Condition
- Resale
- New construction: No
- Year built: 1992
Utilities & green energy
- Sewer: Public Sewer
- Water: Public
Community & neighborhood
Location
- Region: Midlothian
- Subdivision: Genito Woods
Other
Other facts
- Ownership: Individuals
- Ownership type: Sole Proprietor
Price history
| Date | Event | Price |
|---|---|---|
| 8/8/2024 | Sold | $306,550+2.2%$277/sqft |
Source: | ||
| 7/16/2024 | Pending sale | $299,900$271/sqft |
Source: | ||
| 7/10/2024 | Listed for sale | $299,900+175.1%$271/sqft |
Source: | ||
| 7/27/2012 | Sold | $109,000+3.8%$98/sqft |
Source: | ||
| 5/16/2012 | Listed for sale | $105,000-8.7%$95/sqft |
Source: Visual Tour #1212697 Report a problem | ||
Public tax history
| Year | Property taxes | Tax assessment |
|---|---|---|
| 2025 | $2,533 +11.5% | $284,600 +12.7% |
| 2024 | $2,273 +6.4% | $252,500 +7.6% |
| 2023 | $2,136 +7.7% | $234,700 +8.9% |
Find assessor info on the county website
Neighborhood: 23112
Nearby schools
GreatSchools rating
- 4/10Evergreen ElementaryGrades: PK-5Distance: 2.5 mi
- 5/10Swift Creek Middle SchoolGrades: 6-8Distance: 2.8 mi
- 6/10Clover Hill High SchoolGrades: 9-12Distance: 2.6 mi
Schools provided by the listing agent
- Elementary: Evergreen
- Middle: Swift Creek
- High: Clover Hill
Source: CVRMLS. This data may not be complete. We recommend contacting the local school district to confirm school assignments for this home.
Get a cash offer in 3 minutes
Find out how much your home could sell for in as little as 3 minutes with a no-obligation cash offer.
Estimated market value$321,900
Get a cash offer in 3 minutes
Find out how much your home could sell for in as little as 3 minutes with a no-obligation cash offer.
Estimated market value
$321,900

