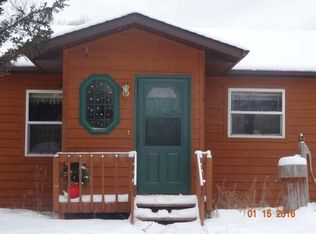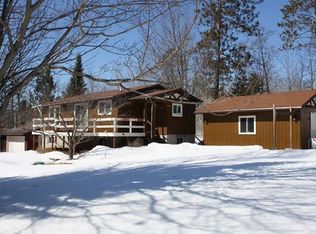Sold for $415,950
$415,950
3130 Hancock Lake Rd, Harshaw, WI 54529
3beds
2,500sqft
Single Family Residence
Built in ----
2.19 Acres Lot
$422,800 Zestimate®
$166/sqft
$1,612 Estimated rent
Home value
$422,800
Estimated sales range
Not available
$1,612/mo
Zestimate® history
Loading...
Owner options
Explore your selling options
What's special
Beautiful 2-3 bedroom, 2 bath custom home on 2.19 wooded acres. Enjoy nature with lake access nearby, fire pit patio, deck with pergola, and trails close by. Features quartz kitchen counter tops, hickory cabinets, loft with custom log staircase, semi-finished basement, heated workshop, fenced in garden, blueberry patches, raspberries, grapes, fruit bearing trees and outbuildings. Peaceful, private, and perfect for outdoor lovers.
Zillow last checked: 8 hours ago
Listing updated: August 14, 2025 at 07:09am
Listed by:
MICHELLE PYRCHALLA 715-550-0249,
SHOREWEST - RHINELANDER
Bought with:
JEREMY OBERLANDER
REDMAN REALTY GROUP, LLC
Source: GNMLS,MLS#: 211504
Facts & features
Interior
Bedrooms & bathrooms
- Bedrooms: 3
- Bathrooms: 2
- Full bathrooms: 2
Bedroom
- Level: Basement
- Dimensions: 10x9
Bedroom
- Level: First
- Dimensions: 11x11
Bedroom
- Level: Second
- Dimensions: 14x14
Bathroom
- Level: Basement
Bathroom
- Level: First
Bonus room
- Level: Basement
- Dimensions: 13x10
Dining room
- Level: First
- Dimensions: 13x12
Entry foyer
- Level: First
- Dimensions: 18x8
Family room
- Level: Basement
- Dimensions: 13x11
Great room
- Level: First
- Dimensions: 19x15
Kitchen
- Level: First
- Dimensions: 20x11
Living room
- Level: First
- Dimensions: 15x15
Loft
- Level: Second
- Dimensions: 13x11
Other
- Level: Basement
- Dimensions: 15x14
Heating
- Forced Air, Propane
Cooling
- Central Air
Appliances
- Included: Dryer, Dishwasher, Gas Oven, Gas Range, Propane Water Heater, Refrigerator, Water Softener, Washer
- Laundry: Washer Hookup, In Basement
Features
- Cathedral Ceiling(s), High Ceilings, Main Level Primary, Pantry, Vaulted Ceiling(s), Walk-In Closet(s)
- Flooring: Ceramic Tile, Wood
- Basement: Daylight,Full,Interior Entry,Partially Finished,Sump Pump
- Has fireplace: No
- Fireplace features: Pellet Stove
Interior area
- Total structure area: 2,500
- Total interior livable area: 2,500 sqft
- Finished area above ground: 1,463
- Finished area below ground: 1,037
Property
Parking
- Parking features: Attached, Carport, Detached, Four Car Garage, Four or more Spaces, Garage, Heated Garage, Storage, Driveway
- Has attached garage: Yes
- Has carport: Yes
- Has uncovered spaces: Yes
Features
- Patio & porch: Deck, Open, Patio
- Exterior features: Dog Run, Garden, Landscaping, Out Building(s), Patio
- Frontage length: 0,0
Lot
- Size: 2.19 Acres
- Features: Private, Rural Lot, Secluded, Wooded
Details
- Additional structures: Garage(s)
- Parcel number: 0380102250003
Construction
Type & style
- Home type: SingleFamily
- Architectural style: Chalet/Alpine
- Property subtype: Single Family Residence
Materials
- Frame, Vinyl Siding
- Foundation: Block, Cellar
- Roof: Metal
Utilities & green energy
- Electric: Circuit Breakers
- Sewer: County Septic Maintenance Program - Yes, Conventional Sewer
- Water: Drilled Well
- Utilities for property: Phone Available, Underground Utilities
Community & neighborhood
Location
- Region: Harshaw
Other
Other facts
- Ownership: Fee Simple
Price history
| Date | Event | Price |
|---|---|---|
| 8/1/2025 | Sold | $415,950-3%$166/sqft |
Source: | ||
| 7/31/2025 | Pending sale | $429,000$172/sqft |
Source: | ||
| 4/24/2025 | Listed for sale | $429,000$172/sqft |
Source: | ||
Public tax history
| Year | Property taxes | Tax assessment |
|---|---|---|
| 2024 | $1,931 +16.8% | $157,900 |
| 2023 | $1,653 +4.8% | $157,900 |
| 2022 | $1,577 -33.2% | $157,900 |
Find assessor info on the county website
Neighborhood: 54529
Nearby schools
GreatSchools rating
- 7/10Northwoods Community Elementary SchoolGrades: PK-5Distance: 2.7 mi
- 5/10James Williams Middle SchoolGrades: 6-8Distance: 11.1 mi
- 6/10Rhinelander High SchoolGrades: 9-12Distance: 10.8 mi
Get pre-qualified for a loan
At Zillow Home Loans, we can pre-qualify you in as little as 5 minutes with no impact to your credit score.An equal housing lender. NMLS #10287.

