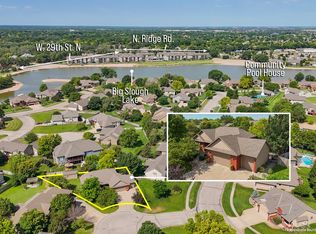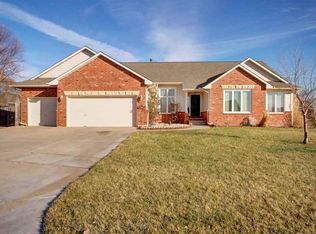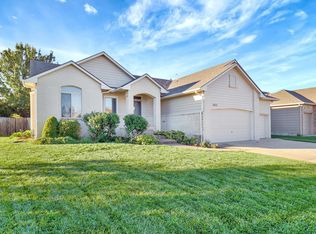Gorgeous home with so much space and a great in-ground swimming pool! Home has a large hearth room kitchen that is open to the family room, living room, and eating area. The kitchen has two sinks, two stainless steel ovens, a stainless steel dishwasher, a raised eating bar and a large walk-in pantry. The hearth room has a corner gas-log fireplace and there is a large informal eating area. There is also a formal dining room that has a built-in china cabinet and a pass-thru to the kitchen. The living room has a large bank of windows and wall sconce lighting. The area is open, spacious and great for entertaining! The master suite has a door to the deck and the bath area has 2 sinks, a vanity area, tile flooring, a corner whirlpool tub, a tiled shower, a private toilet area, and a large walk-in closet with shoe shelves. The main floor has another bedroom with French doors - would also make a great office! The walk-out basement has a family room/game room with a gas-log fireplace and a large wet bar with a dishwasher. There is also a finished room under the garage that can be used as a theater room or a bedroom. There is another bedroom in the basement with view-out windows and direct access to the basement bathroom. The bathroom has double sinks and a private toilet and tub/shower area. There is also a finished exercise room with rubber flooring and a large room for storage. The home has surround sound. The garage is amazing and hard to find - it will hold 4 cars!!! The garage measures 23'x23' and the additional area is 19'x38'. The back yard has an in-ground salt water pool with a slide, diving board, and electric cover. There is also a gazebo, a large covered deck with surround sound, a covered patio, and a privacy fence. The yard has a sprinkler system on a well. This home is in Ridge Port so homeowners have access to the Ridge Port lake for boating, jet skiing, and fishing. Special taxes are paid off!
This property is off market, which means it's not currently listed for sale or rent on Zillow. This may be different from what's available on other websites or public sources.



