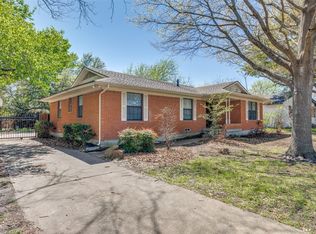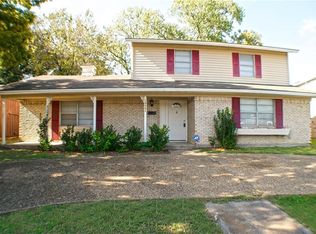Sold
Price Unknown
3130 Ruidosa Ave, Dallas, TX 75228
4beds
2,157sqft
Single Family Residence
Built in 1961
0.3 Acres Lot
$344,500 Zestimate®
$--/sqft
$2,667 Estimated rent
Home value
$344,500
$313,000 - $379,000
$2,667/mo
Zestimate® history
Loading...
Owner options
Explore your selling options
What's special
Welcome to an enchanting East Dallas home just minutes from White Rock Lake, offering unbeatable access to highways, schools, parks, and an abundance of shopping and dining options. This home is nestled in an established neighborhood with towering trees & has been well cared for over the years! As you enter the home you will find a formal living room adjacent to a spacious family room with an abundance of charm. The family room leads you into an oversized kitchen that boasts a new oven, upgraded dishwasher, a large bar area & a spacious pantry. In addition, you have a separate breakfast area with decorative shelf space! Check out the game room or play room, perfect for kids & pets. The primary bedroom is just down the hall with its own bathroom & vanity area. The other three nice size bedrooms share a secondary bath. Take a stroll outside to the large & private backyard space with privacy fencing, swing driveway with two car garage & separate storage shed, plus the carport is an additional feature for more covered parking! And, this house has storm windows for energy efficiency! Washer & dryer convey. Don't miss your chance to own this amazing East Dallas gem!
Zillow last checked: 8 hours ago
Listing updated: June 09, 2025 at 02:35pm
Listed by:
Toni Feyerherm 0578288 972-772-7000,
Keller Williams Rockwall 972-772-7000,
Jeff Feyerherm 0665290 254-723-6308,
Keller Williams Rockwall
Bought with:
Alex Cho
United Real Estate Family
Source: NTREIS,MLS#: 20908614
Facts & features
Interior
Bedrooms & bathrooms
- Bedrooms: 4
- Bathrooms: 2
- Full bathrooms: 2
Primary bedroom
- Level: First
- Dimensions: 11 x 15
Breakfast room nook
- Level: First
- Dimensions: 11 x 11
Den
- Level: First
- Dimensions: 17 x 14
Dining room
- Level: First
- Dimensions: 10 x 10
Game room
- Level: First
- Dimensions: 13 x 14
Living room
- Level: First
- Dimensions: 11 x 20
Utility room
- Level: First
- Dimensions: 11 x 4
Appliances
- Included: Some Gas Appliances, Dishwasher, Gas Cooktop, Disposal, Gas Oven, Microwave, Plumbed For Gas
Features
- Decorative/Designer Lighting Fixtures, Eat-in Kitchen, High Speed Internet, Kitchen Island, Tile Counters
- Has basement: No
- Has fireplace: No
Interior area
- Total interior livable area: 2,157 sqft
Property
Parking
- Total spaces: 3
- Parking features: Detached Carport, Driveway, Garage, Garage Door Opener, Gated, Garage Faces Side
- Attached garage spaces: 2
- Carport spaces: 1
- Covered spaces: 3
- Has uncovered spaces: Yes
Features
- Levels: One
- Stories: 1
- Exterior features: Rain Gutters
- Pool features: None
Lot
- Size: 0.30 Acres
Details
- Parcel number: 00000742693000000
Construction
Type & style
- Home type: SingleFamily
- Architectural style: Detached
- Property subtype: Single Family Residence
Condition
- Year built: 1961
Utilities & green energy
- Sewer: Public Sewer
- Water: Public
- Utilities for property: Electricity Available, Electricity Connected, Natural Gas Available, Overhead Utilities, Sewer Available, Water Available
Community & neighborhood
Community
- Community features: Curbs, Sidewalks
Location
- Region: Dallas
- Subdivision: Linda Heights Rev
Other
Other facts
- Listing terms: Cash,Conventional,FHA,VA Loan
Price history
| Date | Event | Price |
|---|---|---|
| 5/30/2025 | Sold | -- |
Source: NTREIS #20908614 Report a problem | ||
| 5/15/2025 | Pending sale | $350,000$162/sqft |
Source: NTREIS #20908614 Report a problem | ||
| 5/2/2025 | Contingent | $350,000$162/sqft |
Source: NTREIS #20908614 Report a problem | ||
| 4/22/2025 | Listed for sale | $350,000$162/sqft |
Source: NTREIS #20908614 Report a problem | ||
Public tax history
| Year | Property taxes | Tax assessment |
|---|---|---|
| 2025 | $6,704 +493.6% | $301,090 |
| 2024 | $1,129 +151.6% | $301,090 +16.4% |
| 2023 | $449 -23.7% | $258,620 |
Find assessor info on the county website
Neighborhood: 75228
Nearby schools
GreatSchools rating
- 5/10Charles A Gill Elementary SchoolGrades: PK-5Distance: 0.1 mi
- 5/10Robert T Hill Middle SchoolGrades: 6-8Distance: 2.6 mi
- 4/10Bryan Adams High SchoolGrades: 9-12Distance: 1.7 mi
Schools provided by the listing agent
- Elementary: Gill
- Middle: Robert Hill
- High: Adams
- District: Dallas ISD
Source: NTREIS. This data may not be complete. We recommend contacting the local school district to confirm school assignments for this home.
Get a cash offer in 3 minutes
Find out how much your home could sell for in as little as 3 minutes with a no-obligation cash offer.
Estimated market value$344,500
Get a cash offer in 3 minutes
Find out how much your home could sell for in as little as 3 minutes with a no-obligation cash offer.
Estimated market value
$344,500

