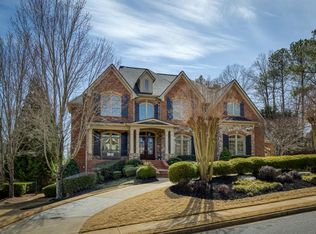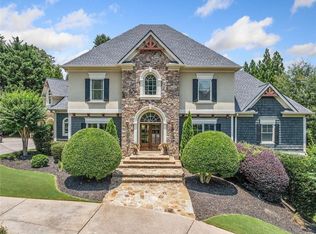Closed
$1,125,000
3130 Wills Mill Rd, Cumming, GA 30041
6beds
6,125sqft
Single Family Residence, Residential
Built in 2005
0.75 Acres Lot
$1,288,900 Zestimate®
$184/sqft
$5,197 Estimated rent
Home value
$1,288,900
$1.21M - $1.37M
$5,197/mo
Zestimate® history
Loading...
Owner options
Explore your selling options
What's special
CREEKSTONE ESTATES - TOP AMENITIES & AWARD WINNING SCHOOLS- This 6 bedroom 5 bath executive home on a large, private, level, corner lot offers an impressive circular driveway and the perfect pool lot plus extra level space for an outdoor pavilion and play areas! The home's 4-sides brick exterior, with a wrap around porch is timeless and easy to maintain. Step inside the 2-story foyer and enjoy fresh paint throughout, plenty of natural light and a spacious floorplan that includes a bedroom and bath on the main and a private office. Just the right amount of beautiful trim detail is admired throughout the home and includes coffered ceilings, beamed ceilings, and crown moldings. The gourmet kitchen has perfect views into the fireside-keeping room and boasts double islands, granite countertops, an apron sink, gas cooktop, and pot-filler making both cooking and entertaining enjoyable. The spacious master bedroom suite is located upstairs along with 4 additional secondary bedrooms and 3 additional baths with high-end designer tile. The finished terrace level also provides the opportunity to easily add an additional bedroom if needed! The active community offers tennis teams, tennis-pro, lakes, a playground, fitness center, sport court, a fully renovated clubhouse and so much more! Conveniently located minutes away from the Forsyth Greenway, GA 400, Halcyon, Avalon, Downtown Alpharetta and Lake Lanier!
Zillow last checked: 8 hours ago
Listing updated: March 02, 2023 at 01:03pm
Listing Provided by:
VIRGINIA HENNIGAR,
Century 21 Results
Bought with:
Rajesh Khanna, 409708
Virtual Properties Realty.com
Source: FMLS GA,MLS#: 7151106
Facts & features
Interior
Bedrooms & bathrooms
- Bedrooms: 6
- Bathrooms: 5
- Full bathrooms: 5
- Main level bathrooms: 1
- Main level bedrooms: 1
Primary bedroom
- Features: Oversized Master, Other
- Level: Oversized Master, Other
Bedroom
- Features: Oversized Master, Other
Primary bathroom
- Features: Separate His/Hers, Separate Tub/Shower, Vaulted Ceiling(s)
Dining room
- Features: Butlers Pantry, Separate Dining Room
Kitchen
- Features: Breakfast Room, Cabinets White, Keeping Room, Kitchen Island, Pantry, Solid Surface Counters
Heating
- Natural Gas, Zoned
Cooling
- Ceiling Fan(s), Central Air, Zoned
Appliances
- Included: Dishwasher, Disposal, Gas Cooktop, Gas Water Heater, Refrigerator
- Laundry: Laundry Room, Upper Level
Features
- Beamed Ceilings, Bookcases, Coffered Ceiling(s), Crown Molding, Entrance Foyer 2 Story, High Ceilings 10 ft Main, Walk-In Closet(s)
- Flooring: Carpet, Ceramic Tile, Hardwood
- Windows: Bay Window(s)
- Basement: Daylight,Exterior Entry,Finished,Finished Bath,Full
- Number of fireplaces: 2
- Fireplace features: Family Room, Keeping Room
- Common walls with other units/homes: No Common Walls
Interior area
- Total structure area: 6,125
- Total interior livable area: 6,125 sqft
Property
Parking
- Total spaces: 3
- Parking features: Attached, Garage, Garage Door Opener, Kitchen Level, Level Driveway
- Attached garage spaces: 3
- Has uncovered spaces: Yes
Accessibility
- Accessibility features: None
Features
- Levels: Three Or More
- Patio & porch: Deck
- Exterior features: Private Yard, Other
- Pool features: None
- Spa features: None
- Fencing: None
- Has view: Yes
- View description: Other
- Waterfront features: None
- Body of water: None
Lot
- Size: 0.75 Acres
- Features: Back Yard, Corner Lot, Front Yard, Landscaped, Level, Private
Details
- Additional structures: None
- Parcel number: 087 465
- Other equipment: None
- Horse amenities: None
Construction
Type & style
- Home type: SingleFamily
- Architectural style: Traditional
- Property subtype: Single Family Residence, Residential
Materials
- Brick 4 Sides
- Foundation: Concrete Perimeter
- Roof: Composition
Condition
- Resale
- New construction: No
- Year built: 2005
Utilities & green energy
- Electric: 220 Volts in Garage
- Sewer: Public Sewer
- Water: Public
- Utilities for property: Cable Available, Electricity Available, Natural Gas Available, Phone Available, Sewer Available, Underground Utilities, Water Available
Green energy
- Green verification: EarthCraft Home
- Energy efficient items: None
- Energy generation: None
Community & neighborhood
Security
- Security features: Smoke Detector(s)
Community
- Community features: Clubhouse, Fitness Center, Homeowners Assoc, Lake, Near Schools, Near Shopping, Near Trails/Greenway, Playground, Pool, Sidewalks, Street Lights, Tennis Court(s)
Location
- Region: Cumming
- Subdivision: Creekstone Estates
HOA & financial
HOA
- Has HOA: Yes
- HOA fee: $1,700 annually
- Association phone: 770-667-0595
Other
Other facts
- Road surface type: Asphalt
Price history
| Date | Event | Price |
|---|---|---|
| 2/24/2023 | Sold | $1,125,000-10%$184/sqft |
Source: | ||
| 12/29/2022 | Pending sale | $1,250,000$204/sqft |
Source: | ||
| 12/29/2022 | Contingent | $1,250,000$204/sqft |
Source: | ||
| 12/17/2022 | Listed for sale | $1,250,000-10.7%$204/sqft |
Source: | ||
| 12/17/2022 | Listing removed | $1,399,900$229/sqft |
Source: | ||
Public tax history
| Year | Property taxes | Tax assessment |
|---|---|---|
| 2024 | $11,035 -3.3% | $450,000 -3% |
| 2023 | $11,414 +20.3% | $463,732 +18.7% |
| 2022 | $9,489 +11% | $390,664 +19.8% |
Find assessor info on the county website
Neighborhood: Creekstone
Nearby schools
GreatSchools rating
- 8/10Shiloh Point Elementary SchoolGrades: PK-5Distance: 1.6 mi
- 8/10Piney Grove Middle SchoolGrades: 6-8Distance: 1.6 mi
- 9/10Denmark High SchoolGrades: 9-12Distance: 2.7 mi
Schools provided by the listing agent
- Elementary: Shiloh Point
- Middle: Piney Grove
- High: Denmark High School
Source: FMLS GA. This data may not be complete. We recommend contacting the local school district to confirm school assignments for this home.
Get a cash offer in 3 minutes
Find out how much your home could sell for in as little as 3 minutes with a no-obligation cash offer.
Estimated market value
$1,288,900
Get a cash offer in 3 minutes
Find out how much your home could sell for in as little as 3 minutes with a no-obligation cash offer.
Estimated market value
$1,288,900

