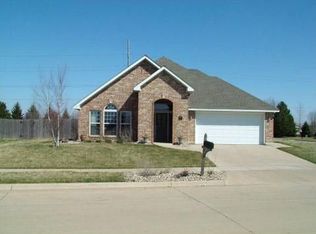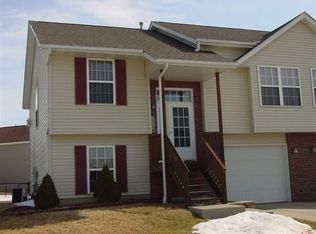This is what everyone has been looking for. A nice home with 4+ bedrooms, two baths, Living room, family room,lovely kitchen with lots of cabinets and island, dining area, bath and laundry room plus work area on main floor with bedrooms and bath up. Has a nice sized machine shed 26 x 100 +16 x40. Also has some updates on the home with permanent siding,forced air furnace and heat pump,central air. Lovely wooded setting with 17.44 acres by the Boone river. Propane tank is not owned but rented per year.Water softener and filter is owned. Has an enclosed porch that is 14 x 16 Doesn't get much better than this.
This property is off market, which means it's not currently listed for sale or rent on Zillow. This may be different from what's available on other websites or public sources.


