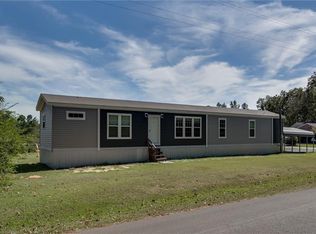Closed
Price Unknown
3131 Camp Hardtner Rd, Pollock, LA 71467
3beds
1,539sqft
Single Family Residence
Built in 1997
2.17 Acres Lot
$100,300 Zestimate®
$--/sqft
$1,522 Estimated rent
Home value
$100,300
Estimated sales range
Not available
$1,522/mo
Zestimate® history
Loading...
Owner options
Explore your selling options
What's special
Peaceful country property with 3BR, 2BA double wide has an attached two car garage, and an amazing 2,183 square foot metal barn/RV shed with electrical box. The right side of the metal building is a 888 sqft shop. Left side of the barn is 740 sqft and was being made into an apartment, with kitchen and bathroom. The vacant open space in the middle is 555 sqft. The double wide is 1539 sqft heated with a covered front porch and decked back patio. There is chain link fence for pets in the backyard plus pear and pecan trees around the property. The home has a range/oven, refrigerator, dishwasher, jacuzzi tub, and fireplace. INVESTORS WELCOMED!
Zillow last checked: 8 hours ago
Listing updated: December 20, 2024 at 12:14pm
Listed by:
Buck Holt,
LATTER AND BLUM Central Realty LLC,
Stephanie Reynolds Robertson,
LATTER AND BLUM Central Realty LLC
Bought with:
Buck Holt, 995704186
LATTER AND BLUM Central Realty LLC
Source: GCLRA,MLS#: 2452526 Originating MLS: Greater Central Louisiana REALTORS Association
Originating MLS: Greater Central Louisiana REALTORS Association
Facts & features
Interior
Bedrooms & bathrooms
- Bedrooms: 3
- Bathrooms: 2
- Full bathrooms: 2
Primary bedroom
- Level: Lower
- Dimensions: 12x12
Bedroom
- Level: Lower
- Dimensions: 12x10
Bedroom
- Level: Lower
- Dimensions: 10x10
Bedroom
- Level: Lower
- Dimensions: 10x10
Dining room
- Level: Lower
- Dimensions: 15x10
Living room
- Level: Lower
- Dimensions: 20x15
Heating
- Central, Window Unit
Cooling
- Central Air, Window Unit(s)
Appliances
- Included: Dishwasher, Oven, Range, Refrigerator
- Laundry: Washer Hookup, Dryer Hookup
Features
- Ceiling Fan(s), Jetted Tub
- Fireplace features: Other
Interior area
- Total structure area: 2,394
- Total interior livable area: 1,539 sqft
Property
Parking
- Parking features: Attached, Garage, Two Spaces, Boat, RV Access/Parking
- Has garage: Yes
Features
- Levels: One
- Stories: 1
- Patio & porch: Wood
- Exterior features: Fence
Lot
- Size: 2.17 Acres
- Features: 1 to 5 Acres, Outside City Limits
Details
- Additional structures: Barn(s), Shed(s)
- Parcel number: 0300104602B
- Special conditions: None
Construction
Type & style
- Home type: SingleFamily
- Architectural style: Mobile Home
- Property subtype: Single Family Residence
Materials
- Aluminum Siding
- Foundation: Raised
- Roof: Shingle
Condition
- Average Condition
- Year built: 1997
- Major remodel year: 1997
Utilities & green energy
- Sewer: Septic Tank
- Water: Public
Community & neighborhood
Location
- Region: Pollock
HOA & financial
HOA
- Has HOA: No
- Association name: Gclra
Other
Other facts
- Listing agreement: Exclusive Right To Sell
Price history
| Date | Event | Price |
|---|---|---|
| 12/20/2024 | Sold | -- |
Source: | ||
| 11/26/2024 | Contingent | $95,000$62/sqft |
Source: | ||
| 10/10/2024 | Listed for sale | $95,000$62/sqft |
Source: | ||
| 9/3/2024 | Contingent | $95,000$62/sqft |
Source: | ||
| 7/31/2024 | Price change | $95,000-9.5%$62/sqft |
Source: | ||
Public tax history
| Year | Property taxes | Tax assessment |
|---|---|---|
| 2024 | -- | $7,351 -2% |
| 2023 | $1,161 +0.1% | $7,500 |
| 2022 | $1,160 +0% | $7,500 |
Find assessor info on the county website
Neighborhood: 71467
Nearby schools
GreatSchools rating
- 7/10Georgetown High SchoolGrades: K-12Distance: 10.8 mi
