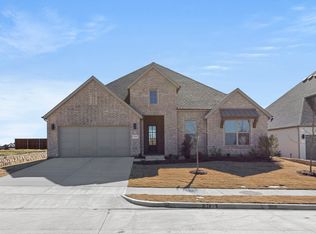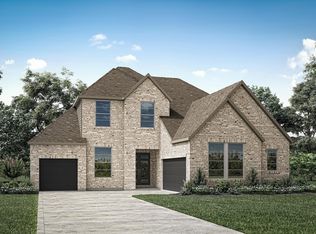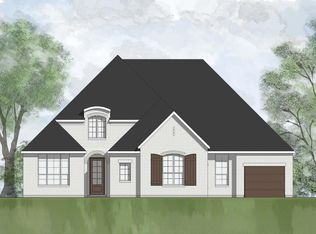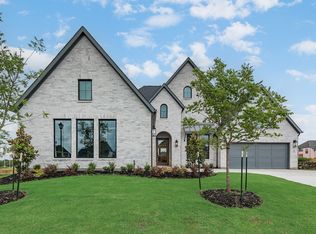3131 Fisher Rd, Rockwall, TX 75032
What's special
- 289 days |
- 421 |
- 31 |
Zillow last checked: 8 hours ago
Listing updated: 17 hours ago
Ben Caballero 888-872-6006,
HomesUSA.com
Travel times
Schedule tour
Select your preferred tour type — either in-person or real-time video tour — then discuss available options with the builder representative you're connected with.
Facts & features
Interior
Bedrooms & bathrooms
- Bedrooms: 4
- Bathrooms: 5
- Full bathrooms: 4
- 1/2 bathrooms: 1
Primary bedroom
- Features: Walk-In Closet(s)
- Level: First
- Dimensions: 19 x 14
Primary bedroom
- Features: Walk-In Closet(s)
- Level: First
- Dimensions: 19 x 14
Bedroom
- Level: Second
- Dimensions: 12 x 13
Bedroom
- Level: First
- Dimensions: 13 x 11
Bedroom
- Level: Second
- Dimensions: 11 x 13
Bedroom
- Level: Second
- Dimensions: 11 x 13
Bedroom
- Level: Second
- Dimensions: 12 x 13
Bedroom
- Level: First
- Dimensions: 13 x 11
Dining room
- Level: First
- Dimensions: 13 x 17
Dining room
- Level: First
- Dimensions: 13 x 17
Game room
- Level: Second
- Dimensions: 16 x 13
Game room
- Level: Second
- Dimensions: 16 x 13
Kitchen
- Features: Kitchen Island
- Level: First
- Dimensions: 17 x 11
Kitchen
- Features: Kitchen Island
- Level: First
- Dimensions: 17 x 11
Living room
- Level: First
- Dimensions: 15 x 17
Living room
- Level: First
- Dimensions: 15 x 17
Media room
- Level: Second
- Dimensions: 16 x 11
Media room
- Level: Second
- Dimensions: 16 x 11
Office
- Level: First
- Dimensions: 10 x 13
Office
- Level: First
- Dimensions: 10 x 13
Utility room
- Features: Utility Room
- Level: First
- Dimensions: 9 x 7
Utility room
- Features: Utility Room
- Level: First
- Dimensions: 9 x 7
Heating
- Central, Fireplace(s), Natural Gas
Cooling
- Central Air, Electric
Appliances
- Included: Some Gas Appliances, Dishwasher, Electric Oven, Gas Cooktop, Disposal, Microwave, Plumbed For Gas, Tankless Water Heater, Vented Exhaust Fan
- Laundry: Washer Hookup, Electric Dryer Hookup, Laundry in Utility Room
Features
- High Speed Internet, Kitchen Island, Open Floorplan, Pantry, Cable TV, Vaulted Ceiling(s), Walk-In Closet(s)
- Flooring: Carpet, Ceramic Tile, Other
- Has basement: No
- Number of fireplaces: 1
- Fireplace features: Electric, Gas Log, Ventless, Insert
Interior area
- Total interior livable area: 3,653 sqft
Property
Parking
- Total spaces: 3
- Parking features: Door-Single, Garage, Garage Door Opener
- Garage spaces: 3
Features
- Levels: Two
- Stories: 2
- Patio & porch: Covered
- Exterior features: Private Yard, Rain Gutters
- Pool features: None, Community
- Fencing: Back Yard,Gate,Wood
Lot
- Size: 7,801.6 Square Feet
- Dimensions: 65 x 120
- Features: Subdivision, Sprinkler System
Details
- Parcel number: 336492
Construction
Type & style
- Home type: SingleFamily
- Architectural style: Traditional,Detached
- Property subtype: Single Family Residence
Materials
- Brick
- Foundation: Slab
- Roof: Composition
Condition
- New construction: Yes
- Year built: 2025
Details
- Builder name: Drees Custom Homes
Utilities & green energy
- Sewer: Public Sewer
- Water: Public
- Utilities for property: Natural Gas Available, Sewer Available, Separate Meters, Underground Utilities, Water Available, Cable Available
Green energy
- Energy efficient items: Appliances, Insulation, Rain/Freeze Sensors, Thermostat, Water Heater, Windows
Community & HOA
Community
- Features: Clubhouse, Pool, Trails/Paths, Sidewalks
- Security: Prewired, Carbon Monoxide Detector(s), Smoke Detector(s)
- Subdivision: The Homestead - 62'
HOA
- Has HOA: Yes
- Services included: All Facilities
- HOA fee: $685 annually
- HOA name: Neighborhood Management Inc
- HOA phone: 972-359-1548
Location
- Region: Rockwall
Financial & listing details
- Price per square foot: $185/sqft
- Date on market: 5/9/2025
- Cumulative days on market: 332 days
About the community
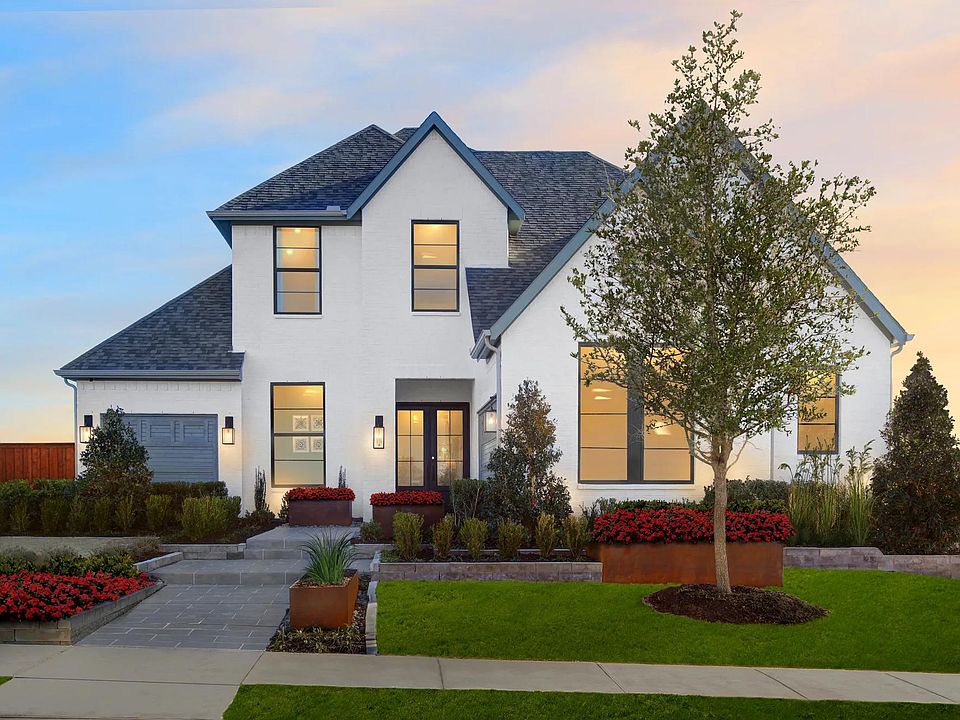
Source: Drees Homes
4 homes in this community
Available homes
| Listing | Price | Bed / bath | Status |
|---|---|---|---|
Current home: 3131 Fisher Rd | $674,990 | 4 bed / 5 bath | Available |
| 3135 Fisher Rd | $574,990 | 4 bed / 4 bath | Available |
| 3115 Tobias Ln | $649,990 | 4 bed / 5 bath | Available |
| 3128 Shaddock Blvd | $624,990 | 4 bed / 4 bath | Pending |
Source: Drees Homes
Contact builder

By pressing Contact builder, you agree that Zillow Group and other real estate professionals may call/text you about your inquiry, which may involve use of automated means and prerecorded/artificial voices and applies even if you are registered on a national or state Do Not Call list. You don't need to consent as a condition of buying any property, goods, or services. Message/data rates may apply. You also agree to our Terms of Use.
Learn how to advertise your homesEstimated market value
Not available
Estimated sales range
Not available
$4,230/mo
Price history
| Date | Event | Price |
|---|---|---|
| 1/10/2026 | Price change | $674,990-3.6%$185/sqft |
Source: NTREIS #20885762 Report a problem | ||
| 4/22/2025 | Listed for sale | $699,990$192/sqft |
Source: | ||
Public tax history
Monthly payment
Neighborhood: 75032
Nearby schools
GreatSchools rating
- 7/10Sharon Shannon Elementary SchoolGrades: PK-6Distance: 0.8 mi
- 7/10Maurine Cain Middle SchoolGrades: 7-8Distance: 2.1 mi
- 7/10Rockwall-Heath High SchoolGrades: 9-12Distance: 4.3 mi
Schools provided by the builder
- Elementary: Sharon Shannon Elementary School
- Middle: Ursula Rakow Middle School
- High: Rockwall-Heath High School
- District: Rockwall ISD
Source: Drees Homes. This data may not be complete. We recommend contacting the local school district to confirm school assignments for this home.
