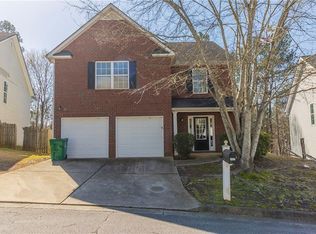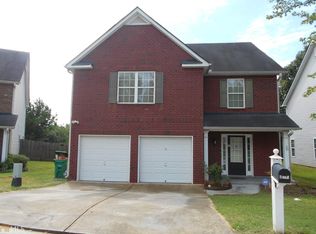Closed
$287,000
3131 Leyland Ct, Decatur, GA 30034
4beds
2,242sqft
Single Family Residence, Residential
Built in 2006
0.28 Acres Lot
$282,800 Zestimate®
$128/sqft
$2,130 Estimated rent
Home value
$282,800
$260,000 - $308,000
$2,130/mo
Zestimate® history
Loading...
Owner options
Explore your selling options
What's special
Back on Market no fault to seller. Charming 2-story home featuring a Pool. The open kitchen flows into the dining area and is equipped with sleek stainless steel appliances. A convenient half bath is located off the living room. Upstairs, laundry hookups offer easy access, and the spacious primary suite includes French doors, dual sinks, a separate shower, a relaxing sitting tub, and a large walk-in closet. Secondary bedrooms provide ample closet space and are served by a full hallway bathroom. As an added bonus, this home includes a versatile bonus fifth bedroom room with its own full bathroom in place of the garage —perfect for guests, a home office, or a playroom. Schedule your tour today!
Zillow last checked: 8 hours ago
Listing updated: June 17, 2025 at 11:04pm
Listing Provided by:
Demonta Haygood,
HomeSmart 678-984-6274
Bought with:
Nakita Head, 369294
Keller Williams Realty West Atlanta
Source: FMLS GA,MLS#: 7556457
Facts & features
Interior
Bedrooms & bathrooms
- Bedrooms: 4
- Bathrooms: 3
- Full bathrooms: 2
- 1/2 bathrooms: 1
Primary bedroom
- Features: Other
- Level: Other
Bedroom
- Features: Other
Primary bathroom
- Features: Double Vanity, Separate Tub/Shower, Soaking Tub
Dining room
- Features: Separate Dining Room
Kitchen
- Features: Kitchen Island, Pantry, Solid Surface Counters, View to Family Room
Heating
- Central
Cooling
- Ceiling Fan(s), Central Air
Appliances
- Included: Dishwasher, Dryer, Electric Cooktop
- Laundry: Laundry Room, Upper Level
Features
- Double Vanity, Vaulted Ceiling(s), Walk-In Closet(s)
- Flooring: Ceramic Tile, Luxury Vinyl
- Windows: None
- Basement: None
- Number of fireplaces: 1
- Fireplace features: None
- Common walls with other units/homes: No Common Walls
Interior area
- Total structure area: 2,242
- Total interior livable area: 2,242 sqft
Property
Parking
- Total spaces: 2
- Parking features: None
Accessibility
- Accessibility features: None
Features
- Levels: Two
- Stories: 2
- Patio & porch: Front Porch
- Exterior features: Private Yard, Rain Gutters
- Pool features: Above Ground
- Has spa: Yes
- Spa features: Private
- Fencing: Back Yard,Front Yard,Wood
- Has view: Yes
- View description: Neighborhood
- Waterfront features: None
- Body of water: None
Lot
- Size: 0.28 Acres
- Features: Back Yard, Cul-De-Sac
Details
- Additional structures: Pergola
- Parcel number: 15 039 07 014
- Other equipment: None
- Horse amenities: None
Construction
Type & style
- Home type: SingleFamily
- Architectural style: Traditional
- Property subtype: Single Family Residence, Residential
Materials
- Aluminum Siding, Brick
- Foundation: Slab
- Roof: Composition
Condition
- Updated/Remodeled
- New construction: No
- Year built: 2006
Details
- Warranty included: Yes
Utilities & green energy
- Electric: 110 Volts, 220 Volts
- Sewer: Public Sewer
- Water: Public
- Utilities for property: Cable Available, Electricity Available
Green energy
- Energy efficient items: None
- Energy generation: None
Community & neighborhood
Security
- Security features: Smoke Detector(s)
Community
- Community features: None
Location
- Region: Decatur
- Subdivision: Riverside Station Phase 4
Other
Other facts
- Road surface type: Concrete
Price history
| Date | Event | Price |
|---|---|---|
| 6/9/2025 | Sold | $287,000-0.7%$128/sqft |
Source: | ||
| 5/14/2025 | Pending sale | $289,000$129/sqft |
Source: | ||
| 4/28/2025 | Price change | $289,000+1.4%$129/sqft |
Source: | ||
| 4/16/2025 | Pending sale | $285,000$127/sqft |
Source: | ||
| 4/14/2025 | Listed for sale | $285,000$127/sqft |
Source: | ||
Public tax history
| Year | Property taxes | Tax assessment |
|---|---|---|
| 2025 | -- | $107,600 -0.1% |
| 2024 | $5,158 -8% | $107,720 -9.5% |
| 2023 | $5,604 +20.5% | $119,080 +21.3% |
Find assessor info on the county website
Neighborhood: 30034
Nearby schools
GreatSchools rating
- 4/10Oakview Elementary SchoolGrades: PK-5Distance: 0.9 mi
- 4/10Cedar Grove Middle SchoolGrades: 6-8Distance: 2.4 mi
- 2/10Cedar Grove High SchoolGrades: 9-12Distance: 2 mi
Schools provided by the listing agent
- Elementary: Oak View - DeKalb
- Middle: Cedar Grove
- High: Cedar Grove
Source: FMLS GA. This data may not be complete. We recommend contacting the local school district to confirm school assignments for this home.
Get a cash offer in 3 minutes
Find out how much your home could sell for in as little as 3 minutes with a no-obligation cash offer.
Estimated market value
$282,800
Get a cash offer in 3 minutes
Find out how much your home could sell for in as little as 3 minutes with a no-obligation cash offer.
Estimated market value
$282,800

