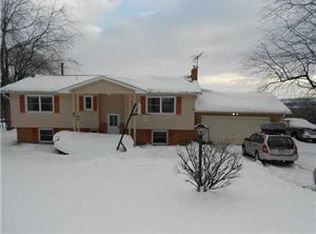Closed
$228,000
3131 Oakmount Rd, Bloomfield, NY 14469
3beds
1,216sqft
Single Family Residence
Built in 1966
1.4 Acres Lot
$245,800 Zestimate®
$188/sqft
$2,232 Estimated rent
Home value
$245,800
$234,000 - $258,000
$2,232/mo
Zestimate® history
Loading...
Owner options
Explore your selling options
What's special
Hilltop ranch on 1.4 acres with stunning views of the Bristol Hills! This home features 3 bedrooms, a ground-level walkout basement, and hardwood floors. *Bloomfield Schools* Enjoy the convenience of a state-of-the-art, multi-zone heating system and domestic water setup. The property is vinyl-sided and includes a 2-car garage with basement access. Located just steps away from the Finger Lakes! Delayed offers due Wednesday 10/23 @ 12pm.
Zillow last checked: 8 hours ago
Listing updated: December 23, 2024 at 11:41am
Listed by:
John M. Denniston 585-704-0749,
Hunt Real Estate ERA/Columbus
Bought with:
James R. White, 10371200844
Empire Realty Group
Source: NYSAMLSs,MLS#: R1572819 Originating MLS: Rochester
Originating MLS: Rochester
Facts & features
Interior
Bedrooms & bathrooms
- Bedrooms: 3
- Bathrooms: 2
- Full bathrooms: 1
- 1/2 bathrooms: 1
- Main level bathrooms: 1
- Main level bedrooms: 3
Heating
- Gas, Zoned, Baseboard, Hot Water
Cooling
- Zoned
Appliances
- Included: Dryer, Dishwasher, Gas Oven, Gas Range, Gas Water Heater, Microwave, Refrigerator, Washer, Water Softener Owned, Water Purifier
- Laundry: In Basement
Features
- Breakfast Bar, Eat-in Kitchen, Separate/Formal Living Room, Natural Woodwork, Bedroom on Main Level, Main Level Primary, Programmable Thermostat, Workshop
- Flooring: Hardwood, Resilient, Varies
- Basement: Exterior Entry,Full,Partially Finished,Walk-Up Access
- Number of fireplaces: 1
Interior area
- Total structure area: 1,216
- Total interior livable area: 1,216 sqft
Property
Parking
- Total spaces: 2
- Parking features: Attached, Garage, Other
- Attached garage spaces: 2
Features
- Levels: One
- Stories: 1
- Patio & porch: Deck, Enclosed, Open, Porch
- Exterior features: Deck, Gravel Driveway
- Has view: Yes
- View description: Slope View
Lot
- Size: 1.40 Acres
- Dimensions: 188 x 350
- Features: Rural Lot
Details
- Parcel number: 3226890940020001018000
- Special conditions: Standard
Construction
Type & style
- Home type: SingleFamily
- Architectural style: Ranch
- Property subtype: Single Family Residence
Materials
- Vinyl Siding, Copper Plumbing, PEX Plumbing
- Foundation: Block
- Roof: Asphalt
Condition
- Resale
- Year built: 1966
Utilities & green energy
- Electric: Circuit Breakers
- Sewer: Septic Tank
- Water: Well
Community & neighborhood
Security
- Security features: Radon Mitigation System
Location
- Region: Bloomfield
Other
Other facts
- Listing terms: Conventional,FHA,VA Loan
Price history
| Date | Event | Price |
|---|---|---|
| 12/16/2024 | Sold | $228,000+30.3%$188/sqft |
Source: | ||
| 10/24/2024 | Pending sale | $175,000$144/sqft |
Source: | ||
| 10/18/2024 | Listed for sale | $175,000+66.7%$144/sqft |
Source: | ||
| 4/17/2012 | Sold | $105,000-2.8%$86/sqft |
Source: | ||
| 1/7/2012 | Listed for sale | $108,000$89/sqft |
Source: Nothnagle REALTORS #R173950 Report a problem | ||
Public tax history
| Year | Property taxes | Tax assessment |
|---|---|---|
| 2024 | -- | $218,000 +50.3% |
| 2023 | -- | $145,000 |
| 2022 | -- | $145,000 |
Find assessor info on the county website
Neighborhood: 14469
Nearby schools
GreatSchools rating
- 6/10Bloomfield Elementary SchoolGrades: PK-5Distance: 1.5 mi
- 4/10Bloomfield Middle SchoolGrades: 6-8Distance: 1.4 mi
- 8/10Bloomfield High SchoolGrades: 6,9-12Distance: 1.4 mi
Schools provided by the listing agent
- District: Bloomfield
Source: NYSAMLSs. This data may not be complete. We recommend contacting the local school district to confirm school assignments for this home.
