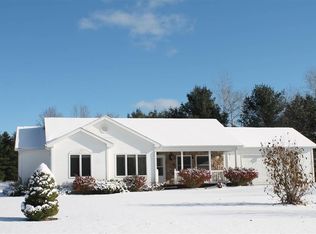Sold for $433,000 on 06/19/23
$433,000
3131 Powers Rd, Alanson, MI 49706
4beds
1,860sqft
Single Family Residence
Built in 1978
5.69 Acres Lot
$490,200 Zestimate®
$233/sqft
$2,325 Estimated rent
Home value
$490,200
$461,000 - $525,000
$2,325/mo
Zestimate® history
Loading...
Owner options
Explore your selling options
What's special
Charming recently updated country home with 4 bedrooms/2 full baths, 5.69 acres, outbuildings including a 12' x 24' garage, 22' x 40' livestock barn, 12' x 16' studio shed (all 3 have electric), a chicken coop and gazebo, all located within minutes from Crooked Lake and The Chain of Lakes including the Indian River Waterway, Burt & Mullett Lakes, Snowmobile trails, Petoskey, Harbor Springs, and just 5.5 miles to Nub's Nob and Boyne Highlands Resorts!
Zillow last checked: 8 hours ago
Listing updated: June 20, 2023 at 03:43am
Listed by:
Bill Gareiss 231-947-8200,
Keller Williams Northern Michigan 231-947-8200
Bought with:
Bill Gareiss, 6501401799
Keller Williams Northern Michigan
Source: NGLRMLS,MLS#: 1911410
Facts & features
Interior
Bedrooms & bathrooms
- Bedrooms: 4
- Bathrooms: 2
- Full bathrooms: 2
- Main level bathrooms: 1
- Main level bedrooms: 1
Primary bedroom
- Level: Main
- Area: 120
- Dimensions: 12 x 10
Bedroom 2
- Level: Upper
- Area: 154
- Dimensions: 14 x 11
Bedroom 3
- Level: Upper
- Area: 220
- Dimensions: 22 x 10
Bedroom 4
- Level: Upper
- Area: 110
- Dimensions: 11 x 10
Primary bathroom
- Features: Shared
Dining room
- Level: Main
- Area: 120
- Dimensions: 12 x 10
Kitchen
- Level: Main
- Area: 1624
- Dimensions: 14 x 11
Living room
- Level: Main
- Area: 360
- Dimensions: 24 x 15
Heating
- Natural Gas, Fireplace(s)
Cooling
- Ductless, Multi Units
Appliances
- Included: Refrigerator, Oven/Range, Dishwasher, Microwave, Washer, Dryer, Exhaust Fan, Gas Water Heater
- Laundry: Upper Level
Features
- Granite Counters, Kitchen Island, Mud Room, Drywall, Paneling, High Speed Internet, WiFi
- Flooring: Wood, Tile
- Windows: Drapes, Curtain Rods
- Basement: Partial,Crawl Space
- Has fireplace: Yes
- Fireplace features: Gas
Interior area
- Total structure area: 1,860
- Total interior livable area: 1,860 sqft
- Finished area above ground: 1,860
- Finished area below ground: 0
Property
Parking
- Total spaces: 1
- Parking features: Detached, Concrete Floors, Gravel, Circular Driveway, Private
- Garage spaces: 1
Accessibility
- Accessibility features: None
Features
- Levels: Two
- Stories: 2
- Patio & porch: Deck, Patio, Covered
- Exterior features: Garden, Rain Gutters
- Has view: Yes
- View description: Countryside View
- Waterfront features: None
Lot
- Size: 5.69 Acres
- Dimensions: 180' x 1377'
- Features: Cleared, Wooded, Level, Metes and Bounds
Details
- Additional structures: Pole Building(s), Other, Stable(s)
- Parcel number: 071707300017
- Zoning description: Residential
Construction
Type & style
- Home type: SingleFamily
- Property subtype: Single Family Residence
Materials
- Frame, Wood Siding
- Foundation: Block
- Roof: Asphalt
Condition
- New construction: No
- Year built: 1978
- Major remodel year: 2021
Utilities & green energy
- Sewer: Private Sewer
- Water: Private
Community & neighborhood
Community
- Community features: None
Location
- Region: Alanson
- Subdivision: NA
HOA & financial
HOA
- Services included: None
Other
Other facts
- Listing agreement: Exclusive Right Sell
- Listing terms: Conventional,Cash
- Ownership type: Private Owner
- Road surface type: Asphalt
Price history
| Date | Event | Price |
|---|---|---|
| 6/19/2023 | Sold | $433,000-12.5%$233/sqft |
Source: | ||
| 5/25/2023 | Listed for sale | $495,000+125%$266/sqft |
Source: | ||
| 4/22/2019 | Sold | $220,000-3.9%$118/sqft |
Source: Public Record Report a problem | ||
| 9/25/2018 | Price change | $229,000-4.2%$123/sqft |
Source: Cedar Creek Realty #456413 Report a problem | ||
| 8/19/2018 | Listed for sale | $239,000+498.9%$128/sqft |
Source: Cedar Creek Realty #456413 Report a problem | ||
Public tax history
| Year | Property taxes | Tax assessment |
|---|---|---|
| 2021 | -- | $85,900 +5.4% |
| 2020 | -- | $81,500 +1.5% |
| 2019 | -- | $80,300 +6.6% |
Find assessor info on the county website
Neighborhood: 49706
Nearby schools
GreatSchools rating
- 7/10Alanson Public SchoolGrades: PK-12Distance: 3 mi
Schools provided by the listing agent
- Elementary: Alanson Public School
- Middle: Alanson Public School
- High: Alanson Public School
- District: Alanson Public Schools
Source: NGLRMLS. This data may not be complete. We recommend contacting the local school district to confirm school assignments for this home.

Get pre-qualified for a loan
At Zillow Home Loans, we can pre-qualify you in as little as 5 minutes with no impact to your credit score.An equal housing lender. NMLS #10287.
