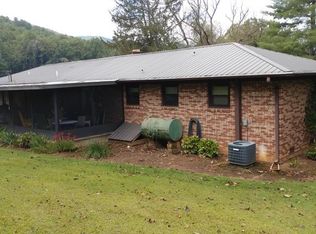Lovely cedar sided home nestled among mature trees on this just under 2 Acre lot with level yard space. Inside this home you'll find a spacious family room addition plus a living room, kitchen & dining with an open floorplan concept. Vaulted ceilings in the main living room add to the spacious feel. You'll also find 3 bedrooms and 2 baths to finish out the full main level living. Below has an unfinished basement which is plumbed for another bathroom and could easily add another 1300+ of sq ft if finished as it has ample ceiling height. To get back outside you can go through the front deck or back screened patio off the kitchen. Great yard space behind and in front! Easy to maintain/mow and wonderful garden spots too. There is also a 20 x 20 storage building with exterior water supply. Perfect spot to park the RV too! Back inside the house you'll find features like: central HVAC, new paint, garden tub and double vanities in the master. Don't miss a chance to see this home with a private feel but only minutes to town.
This property is off market, which means it's not currently listed for sale or rent on Zillow. This may be different from what's available on other websites or public sources.

