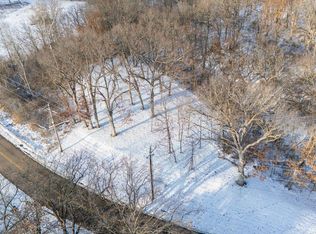Sold for $300,000
$300,000
3131 Zion Oaks Rd, Pekin, IL 61554
4beds
2,283sqft
Single Family Residence, Residential
Built in 1910
1.06 Acres Lot
$292,800 Zestimate®
$131/sqft
$1,956 Estimated rent
Home value
$292,800
$278,000 - $307,000
$1,956/mo
Zestimate® history
Loading...
Owner options
Explore your selling options
What's special
Check out this amazing opportunity for country living just outside of Pekin! This 1910 farmhouse has old-world charm blended nicely with modern amenities. Main floor features a great kitchen with custom cabinetry, island and pantry. Main floor also features tall ceilings, original woodwork, spacious living room and formal dining room with original hardwood floors. Check out the botanical space off the dining room, perfect for all your plants! Primary bedroom and full bathroom on the main floor. Upper floor features 3 bedrooms and another full bathroom with heated floor. Full basement with tall ceilings as well and perfect for storage. Need more space? The shop area behind the house features electricity and is heated! Larger 2 story outbuilding with two stalls, heated as well and a walk up second floor that has a lot of potential! Great opportunity in the country! Don't miss out!!
Zillow last checked: 8 hours ago
Listing updated: October 11, 2025 at 01:01pm
Listed by:
Maxwell Schneider 309-642-0635,
Keller Williams Premier Realty
Bought with:
Danielle Amey, 475211933
Jim Maloof Realty, Inc.
Source: RMLS Alliance,MLS#: PA1260473 Originating MLS: Peoria Area Association of Realtors
Originating MLS: Peoria Area Association of Realtors

Facts & features
Interior
Bedrooms & bathrooms
- Bedrooms: 4
- Bathrooms: 2
- Full bathrooms: 2
Bedroom 1
- Level: Main
- Dimensions: 12ft 1in x 11ft 1in
Bedroom 2
- Level: Upper
- Dimensions: 13ft 6in x 13ft 0in
Bedroom 3
- Level: Upper
- Dimensions: 11ft 5in x 12ft 1in
Bedroom 4
- Level: Upper
- Dimensions: 11ft 9in x 12ft 3in
Other
- Level: Main
- Dimensions: 13ft 7in x 12ft 11in
Other
- Level: Main
- Dimensions: 12ft 6in x 9ft 5in
Kitchen
- Level: Main
- Dimensions: 19ft 0in x 7ft 11in
Laundry
- Level: Main
- Dimensions: 10ft 1in x 5ft 8in
Living room
- Level: Main
- Dimensions: 18ft 7in x 12ft 1in
Main level
- Area: 1458
Upper level
- Area: 825
Heating
- Forced Air, Zoned
Cooling
- Zoned, Central Air
Appliances
- Included: Dishwasher, Disposal, Range Hood, Microwave, Range, Refrigerator, Water Softener Owned, Gas Water Heater
Features
- Ceiling Fan(s), High Speed Internet, Solid Surface Counter
- Windows: Window Treatments, Blinds
- Basement: Full,Unfinished
- Attic: Storage
Interior area
- Total structure area: 2,283
- Total interior livable area: 2,283 sqft
Property
Parking
- Total spaces: 2
- Parking features: Carport, Detached, Oversized, Paved
- Garage spaces: 2
- Has carport: Yes
- Details: Number Of Garage Remotes: 0
Features
- Levels: Two
- Patio & porch: Patio, Porch
Lot
- Size: 1.06 Acres
- Dimensions: 1.06 acres
- Features: Level
Details
- Additional structures: Outbuilding
- Parcel number: 050517200008
- Zoning description: Residential
Construction
Type & style
- Home type: SingleFamily
- Property subtype: Single Family Residence, Residential
Materials
- Frame, Vinyl Siding
- Foundation: Block
- Roof: Shingle
Condition
- New construction: No
- Year built: 1910
Utilities & green energy
- Sewer: Septic Tank
- Water: Public
- Utilities for property: Cable Available
Green energy
- Energy efficient items: High Efficiency Air Cond, High Efficiency Heating
Community & neighborhood
Location
- Region: Pekin
- Subdivision: None
Other
Other facts
- Road surface type: Paved
Price history
| Date | Event | Price |
|---|---|---|
| 10/10/2025 | Sold | $300,000+0%$131/sqft |
Source: | ||
| 9/18/2025 | Pending sale | $299,900$131/sqft |
Source: | ||
| 9/3/2025 | Listed for sale | $299,900$131/sqft |
Source: | ||
Public tax history
| Year | Property taxes | Tax assessment |
|---|---|---|
| 2024 | $3,815 -2.4% | $75,950 +8.9% |
| 2023 | $3,908 -1.1% | $69,730 +8.1% |
| 2022 | $3,950 +0.7% | $64,500 +4% |
Find assessor info on the county website
Neighborhood: 61554
Nearby schools
GreatSchools rating
- 5/10L E Starke Elementary SchoolGrades: K-3Distance: 3.6 mi
- 3/10Edison Junior High SchoolGrades: 7-8Distance: 4.3 mi
- 6/10Pekin Community High SchoolGrades: 9-12Distance: 4.8 mi
Schools provided by the listing agent
- High: Pekin Community
Source: RMLS Alliance. This data may not be complete. We recommend contacting the local school district to confirm school assignments for this home.

Get pre-qualified for a loan
At Zillow Home Loans, we can pre-qualify you in as little as 5 minutes with no impact to your credit score.An equal housing lender. NMLS #10287.
